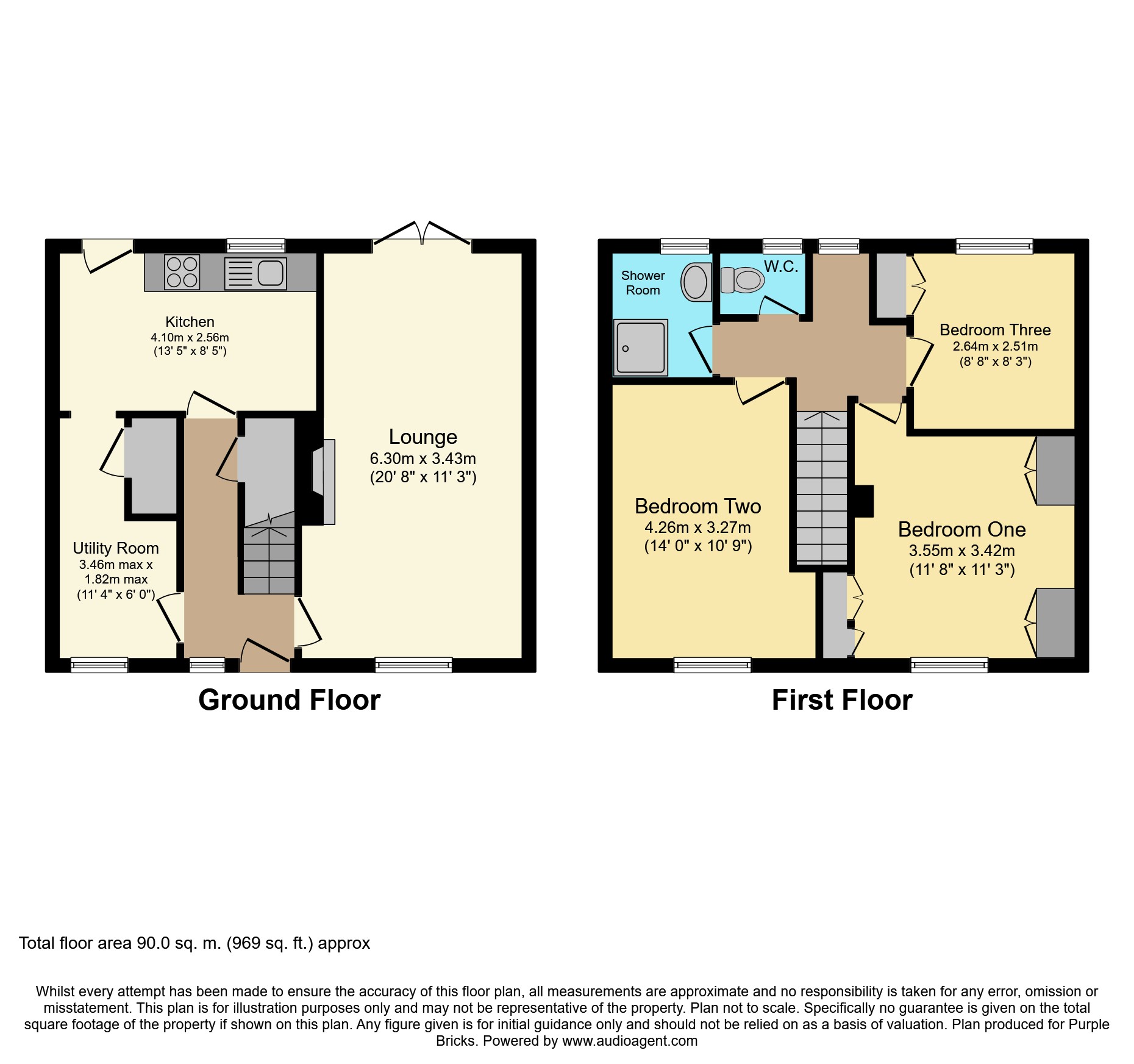End terrace house for sale in Grays RM16, 3 Bedroom
Quick Summary
- Property Type:
- End terrace house
- Status:
- For sale
- Price
- £ 310,000
- Beds:
- 3
- Baths:
- 1
- Recepts:
- 2
- County
- Essex
- Town
- Grays
- Outcode
- RM16
- Location
- Thorley Road, Stifford Clays RM16
- Marketed By:
- Purplebricks, Head Office
- Posted
- 2024-04-01
- RM16 Rating:
- More Info?
- Please contact Purplebricks, Head Office on 024 7511 8874 or Request Details
Property Description
Well presented! This three bedroom end of terrace house situated in the popular Stifford Clays area with it's local shopping parades. The accommodation comprises of lounge, fitted kitchen, utility room, first floor shower room with separate wc and the three bedrooms. Externally is the well maintained rear garden and the front garden has hardstanding and lawn. The property benefits from gas central heating and has modern UPVC double glazed windows and doors. Stifford Clays is located to the north of Grays and has schools including the William Edwards. Grays itself has a number of schools, C2C railway station to London Fenchurch Street, bus routes, shopping centre and other local amenities. There is a local road network linking Lakeside shopping centre and the A13 connecting to the A128 to Brentwood and the M25 with Dartford Crossing over to Kent. Contact Purplebricks online or by phone 24/7 to arrange your viewing appointment. For approximate room measurements, please refer to the floor plan.
Entrance Hall
Decorative double glazed entrance door to entrance hallway with obscure double glazed side window. Coving to ceiling, radiator, under stairs storage cupboard, laminate floor.
Lounge
Double glazed window to front, double glazed double opening doors to rear garden, coving to ceiling, two ceiling roses, feature fire around with the gas fire.
Kitchen
Double glazed window to rear, double glazed door to rear garden, radiator, stylish range of fitted units to base and eye level with roll edge work surfaces, part tiled walls, sink with mixer tap, built-in oven hob, space for other appliances (other appliances not specified to remain).
Utility Room
Obscure double glazed window to front, coving to ceiling, domestic meter cupboard, built-in storage cupboard.
First Floor Landing
Double glazed window to rear, coving to ceiling, loft access.
Bedroom One
Double glazed window to front, coving to ceiling, radiator, built in wardrobes, range of fitted wardrobes with bridging unit.
Bedroom Two
Double glazed window to front, radiator, coving to ceiling.
Bedroom Three
Double glazed window to rear, coving to ceiling, radiator. Built in cupboard housing combination boiler.
Shower Room
Obscure double glazed window to rear, radiator, coving to ceiling, tiled walls in complimentary ceramics, tiled floor, shower cubicle with independent shower system, pedestal wash hand basin with mixer tap.
Upstairs W.C.
Obscure double glazed window to rear, close coupled wc, tiled walls and floor finished in complimentary ceramics.
Rear Garden
Paved patio area, side access, laid to lawn, shrub beds, shed, water tap, outside power.
Front Garden
Paved hard standing, laid to lawn, tree.
Property Location
Marketed by Purplebricks, Head Office
Disclaimer Property descriptions and related information displayed on this page are marketing materials provided by Purplebricks, Head Office. estateagents365.uk does not warrant or accept any responsibility for the accuracy or completeness of the property descriptions or related information provided here and they do not constitute property particulars. Please contact Purplebricks, Head Office for full details and further information.


