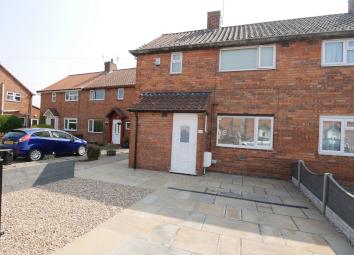End terrace house for sale in Goole DN14, 2 Bedroom
Quick Summary
- Property Type:
- End terrace house
- Status:
- For sale
- Price
- £ 135,000
- Beds:
- 2
- Baths:
- 1
- Recepts:
- 2
- County
- East Riding of Yorkshire
- Town
- Goole
- Outcode
- DN14
- Location
- Derwent Crescent, Howden, Goole DN14
- Marketed By:
- Screetons
- Posted
- 2019-05-16
- DN14 Rating:
- More Info?
- Please contact Screetons on 01430 268995 or Request Details
Property Description
Entrance Hall 6' 3" x 10' 3(max)" (1.91m x 3.12m) Upvc part glazed entrance door into L shape hall 6'3" x 10'3" x 2'9", ceramic tiled flooring and one central heating radiator.
W.C. 2' 5" x 4' 6" (0.74m x 1.37m) Ground floor w.C, fully tiled walls and ceramic tiled floor. One central heating radiator.
Kitchen 12' 4" x 8' 10" (3.76m x 2.69m) Having a range of white gloss wall and base units with timber effect laminate work surfaces and tiled surrounds. Incorporated within the units are an "Electrolux" electric oven, "Beko" ceramic hob and "Cook & Lewis" contemporary extractor fan. Single drainer stainless steel sink. Ceramic tiled flooring and one central heating radiator.
Lounge 18' 7" x 9' 9" (5.66m x 2.97m) Feature electric fire in a marble effect surround with timber frame. Timber effect laminate flooring and two central heating radiators.
Dining Room 12' 3" x 8' 9" (3.73m x 2.67m) Timber effect laminate flooring, patio doors to access the rear garden, velux roof window and vaulted ceiling.
Landing 2' 7" x 9' 3" (0.79m x 2.82m) Loft access, Inset ceiling lighting and one central heating radiator.
Bedroom One 8' 8" x 8' 6" (2.64m x 2.59m) Front aspect, one central heating radiator.
Dressing Room 6' 8" x 8' 3" (2.03m x 2.51m) Partitioned off from the bedroom to create a dressing room and having a range of wardrobes and a built in storage cupboard. One central heating radiator.
Bedroom Two 9' 7" x 9' 7" (2.92m x 2.92m) Rear aspect. Fitted wardrobes with timber effect sliding doors. One central heating radiator.
Bathroom 5' 3" x 9' 1" (1.6m x 2.77m) White suite comprising a fully enclosed shower cubicle with electric shower, panelled bath with mixer tap, pedestal hand wash basin with mixer tap and a low flush w.C. Fully tiled walls and timber laminate flooring.
Workshop 17' 6" x 15' 2(max)" (5.33m x 4.62m) Offers great potential for a variety of uses. Garden workshop/store constructed of breeze block and render with power and lighting. The workshop is currently divided into two rooms, one currently used as a gym is 12'4" x 8'4" and the other used as a store is 15'2" x 9'2.
Gardens The front of the property there is an Indian stone and gravel driveway providing off street parking.
The rear of the property there is a fully enclosed garden which boasts a large workshop/store and an ornamental pond. The garden is mainly laid to lawn with a patio entertaining area. Outside tap and security lighting.
Property Location
Marketed by Screetons
Disclaimer Property descriptions and related information displayed on this page are marketing materials provided by Screetons. estateagents365.uk does not warrant or accept any responsibility for the accuracy or completeness of the property descriptions or related information provided here and they do not constitute property particulars. Please contact Screetons for full details and further information.


