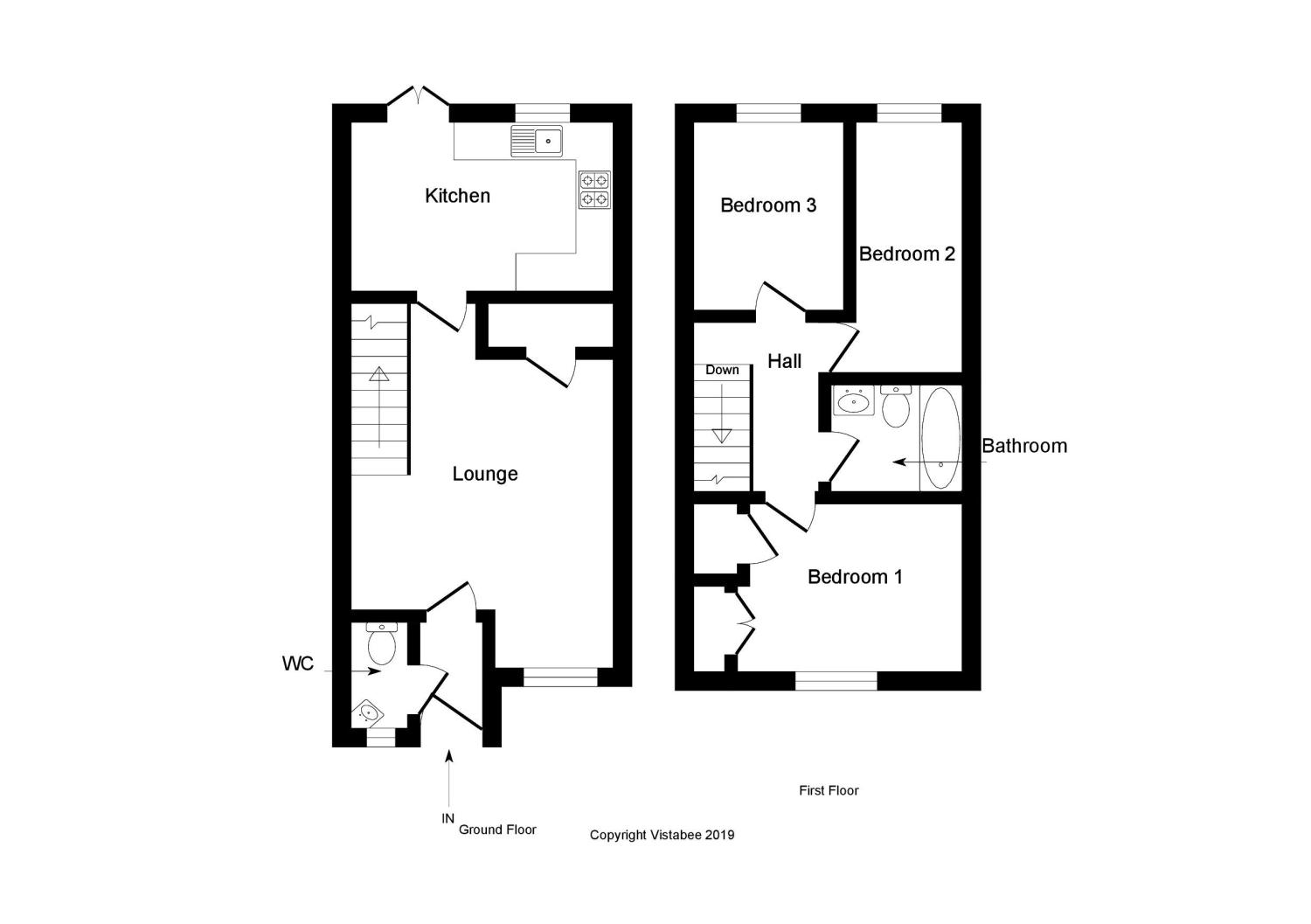End terrace house for sale in Glasgow G42, 3 Bedroom
Quick Summary
- Property Type:
- End terrace house
- Status:
- For sale
- Price
- £ 147,995
- Beds:
- 3
- Baths:
- 2
- Recepts:
- 1
- County
- Glasgow
- Town
- Glasgow
- Outcode
- G42
- Location
- Newhouse Road, Glasgow, Lanarkshire G42
- Marketed By:
- Slater Hogg & Howison - Burnside
- Posted
- 2024-04-07
- G42 Rating:
- More Info?
- Please contact Slater Hogg & Howison - Burnside on 0141 376 8800 or Request Details
Property Description
Constructed by Barratt Homes and completed to a high standard and specification, this meticulously maintained end terrace villa offers first class family accommodation formed over two levels and is in beautiful condition.
The accommodation comprises entrance vestibule with cloakroom off, attractive lounge, beautifully fitted dining style kitchen with integrated oven hob and hood and access to rear garden. Upstairs to three bright, well proportioned bedrooms and a three piece bathroom with a white suite and tiles. The property further features a fresh and tasteful decorative program, a system of gas central heating and double glazed window units. Externally the property enjoys its own private gardens positioned to front and rear. Driveway to rear.
Rutherglen and Burnside offer a range of local shopping facilities. Glasgow City Centre is approximately four or five miles by private car. The road network allows access to the motorway network and recreational amenities within the area include several public parks, tennis clubs and golf courses. EER Band B
• Constructed by Barratt Homes and completed to a high standard and specification, this meticulously maintained end terrace villa offers first class family accommodation formed over two levels and is in beautiful condition.
Kitchen13'9" x 8'10" (4.2m x 2.7m).
Lounge13'9" x 16'9" (4.2m x 5.1m).
WC1'4" x 5'7" (0.4m x 1.7m).
Hall6'3" x 8'6" (1.9m x 2.6m).
Bathroom6'11" x 5'7" (2.1m x 1.7m).
Bedroom 111'10" x 8'10" (3.6m x 2.7m).
Bedroom 26'11" x 13'1" (2.1m x 3.99m).
Bedroom 37'10" x 9'10" (2.39m x 3m).
Property Location
Marketed by Slater Hogg & Howison - Burnside
Disclaimer Property descriptions and related information displayed on this page are marketing materials provided by Slater Hogg & Howison - Burnside. estateagents365.uk does not warrant or accept any responsibility for the accuracy or completeness of the property descriptions or related information provided here and they do not constitute property particulars. Please contact Slater Hogg & Howison - Burnside for full details and further information.


