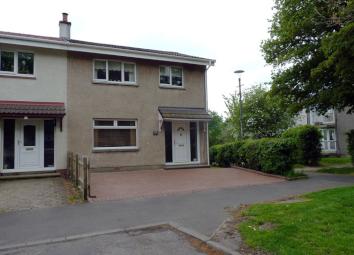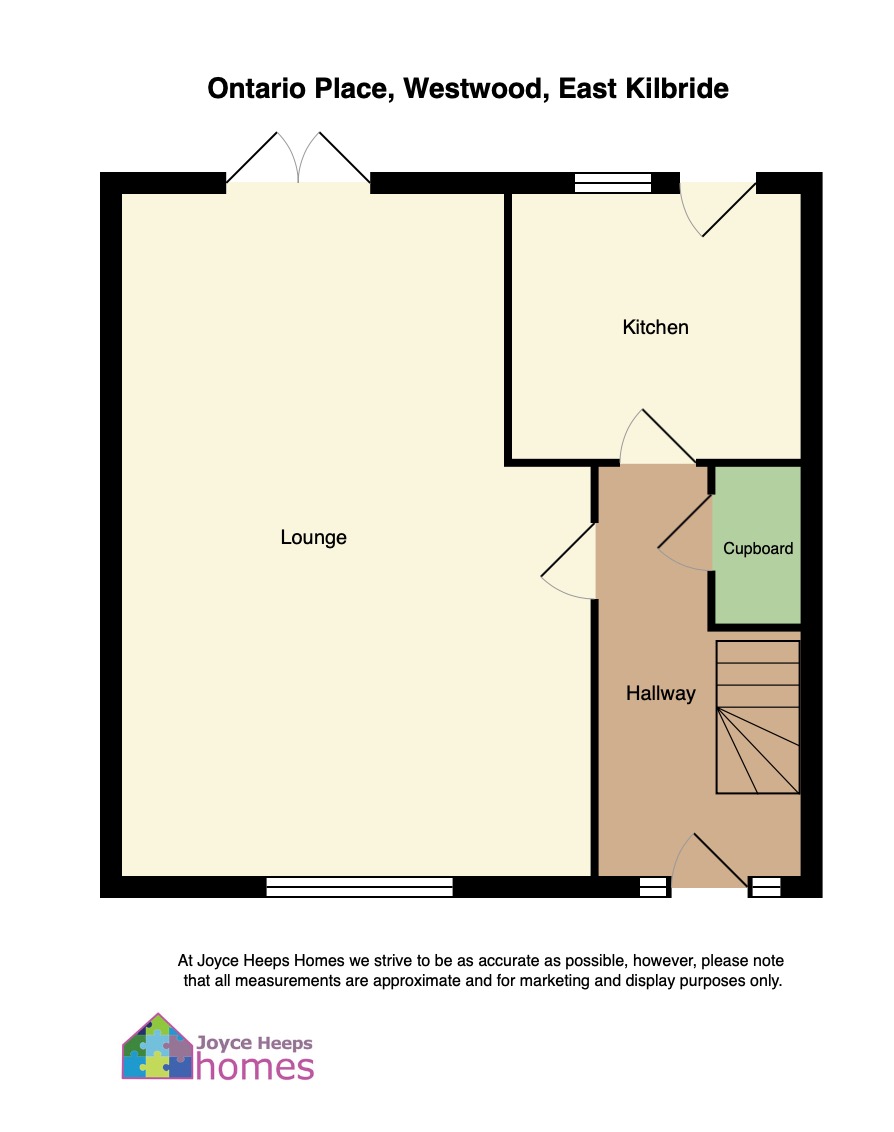End terrace house for sale in Glasgow G75, 3 Bedroom
Quick Summary
- Property Type:
- End terrace house
- Status:
- For sale
- Price
- £ 120,000
- Beds:
- 3
- Baths:
- 1
- Recepts:
- 1
- County
- Glasgow
- Town
- Glasgow
- Outcode
- G75
- Location
- Ontario Place, Westwood, East Kilbride G75
- Marketed By:
- Joyce Heeps Homes LTD
- Posted
- 2024-04-20
- G75 Rating:
- More Info?
- Please contact Joyce Heeps Homes LTD on 01355 385948 or Request Details
Property Description
This three-bedroom, end-of-terrace family home is located within a, popular pocket within walking distance of Hairmyres train station and local amenities.
It comprises on the ground floor of the welcoming entrance hallway with storage, well-equipped kitchen with space for freestanding appliances and the dual aspect lounge/dining room which has French doors leading to the rear garden.
The upper level comprises of three well proportioned bedrooms and the modern shower room. The shower room has vanity storage, a heated towel rail and is tiled to the walls and floor.
The property is set within low maintenance gardens, the front garden has the monobloc driveway, timber fence and perimeter hedging.
The rear garden is laid to lawn, has a slab patio area, mature shrubs and timber perimeter fence.
The property further benefits from having gas central heating and UPVC double glazing throughout.
Location
The property lies within a popular pocket, ideal for commuters being within easy reach of Hairmyres train station and the motorway network. The area is convenient for East Kilbride’s town centre which offers extensive high street shopping, and The Village of East Kilbride is within walking distance where there are a wide variety of bars and restaurants. It has regular bus and rail services connecting to Glasgow and other destinations throughout West and Central Scotland and an impressive range of entertainment and sporting facilities are available.
Measurements
Lounge/Dining 12’6” x 22’5”
Kitchen 8’8” x 9’5”
Bedroom 1 13’1” x 9’11”
Bedroom 2 12’2” x 11’3”
Bedroom 3 9’8” x 8’
Shower room 6’5” x 5’4”
Property Location
Marketed by Joyce Heeps Homes LTD
Disclaimer Property descriptions and related information displayed on this page are marketing materials provided by Joyce Heeps Homes LTD. estateagents365.uk does not warrant or accept any responsibility for the accuracy or completeness of the property descriptions or related information provided here and they do not constitute property particulars. Please contact Joyce Heeps Homes LTD for full details and further information.


