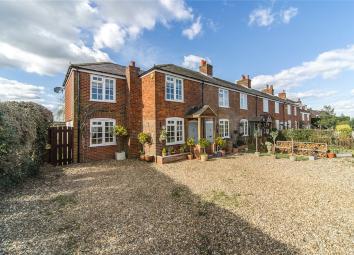End terrace house for sale in Gillingham ME7, 3 Bedroom
Quick Summary
- Property Type:
- End terrace house
- Status:
- For sale
- Price
- £ 375,000
- Beds:
- 3
- Baths:
- 2
- Recepts:
- 3
- County
- Kent
- Town
- Gillingham
- Outcode
- ME7
- Location
- Bennetts Cottages, Dunn Street, Bredhurst, Gillingham ME7
- Marketed By:
- Robinson Michael & Jackson - Rainham
- Posted
- 2024-04-29
- ME7 Rating:
- More Info?
- Please contact Robinson Michael & Jackson - Rainham on 01634 799456 or Request Details
Property Description
Open Day Saturday 23rd March, call to book your appointment!
This charming cottage with incredible period features is available on the market for the first time in over 20 years. If you are not sold on the stunning aesthetics of the outside, you soon will be when you enter this wonderful and tranquil property. There are three reception areas to include the sitting area with log burner, dining area and lounge area. The country kitchen is to the rear of the home and comes complete with a Rayburn oven which not only cooks an amazing meal, it heats the home and the hot water too. There is a downstairs cloakroom that completes the ground floor accommodation. On the first floor, there are 3 comfortable bedrooms and an ensuite bathroom.
The rear garden is approximately 85' and backs onto fields. The views from the first floor are beautiful whatever the weather.
Bredhurst is a semi-rural village which is highly sought after. The property is located in the catchment area for the ‘outstanding’ Bredhurst Church of England primary school. Local amenities are a few minutes away at Hempstead Valley shopping centre and there is quick and easy access to the M2 and M20 motorway.
Exterior
The rear garden is 85ft and mainly laid to lawn with gravelled area, pond, side access and shed to remain.
Gravelled driveway to front for several cars.
Entrance
Door to front.
Sitting Area (10' 0" x 10' 5" (3.05m x 3.18m))
Double glazed window to front. Log burner set in brick fireplace. Carpet. Radiator.
Dining Area (10' 9" x 7' 4" (3.28m x 2.24m))
Stairs to first floor. Two under stairs storage cupboards. Carpet.
Lounge Area (13' 3" x 8' 9" (4.04m x 2.67m))
Double glazed window to front and side. Radiator. Carpet.
Kitchen (9' 7" x 9' 2" (2.92m x 2.8m))
Double glazed velux to rear. Two double glazed windows to rear. Range of wall and base units with work surface over. One and a half bowl stainless steel sink unit. Tiled splash back. Integrated dishwasher. Space for fridge freezer and washing machine. Rayburn oven. Vinyl flooring.
Lobby
Door to garden. Radiator. Vinyl flooring.
Cloakroom
Double glazed window to rear. Low level wc. Pedestal hand wash basin. Vinyl flooring.
Landing
Access to loft. Carpet.
Bedroom One (8' 8" x 8' 3" (2.64m x 2.51m))
Double glazed window to front. Carpet. Radiator.
En Suite (8' 8" x 4' 5" (2.64m x 1.35m))
Frosted double glazed window to rear. Low level wc. Pedestal hand wash basin. Panelled bath with shower attachment. Radiator. Wooden flooring.
Bedroom Two (9' 2" x 6' 8" (2.8m x 2.03m))
Double glazed window to rear. Airing cupboard.
Bedroom Three (10' 0" x 7' 7" (3.05m x 2.3m))
Double glazed window to front. Fitted bedroom furniture. Carpet. Radiator.
Property Location
Marketed by Robinson Michael & Jackson - Rainham
Disclaimer Property descriptions and related information displayed on this page are marketing materials provided by Robinson Michael & Jackson - Rainham. estateagents365.uk does not warrant or accept any responsibility for the accuracy or completeness of the property descriptions or related information provided here and they do not constitute property particulars. Please contact Robinson Michael & Jackson - Rainham for full details and further information.


