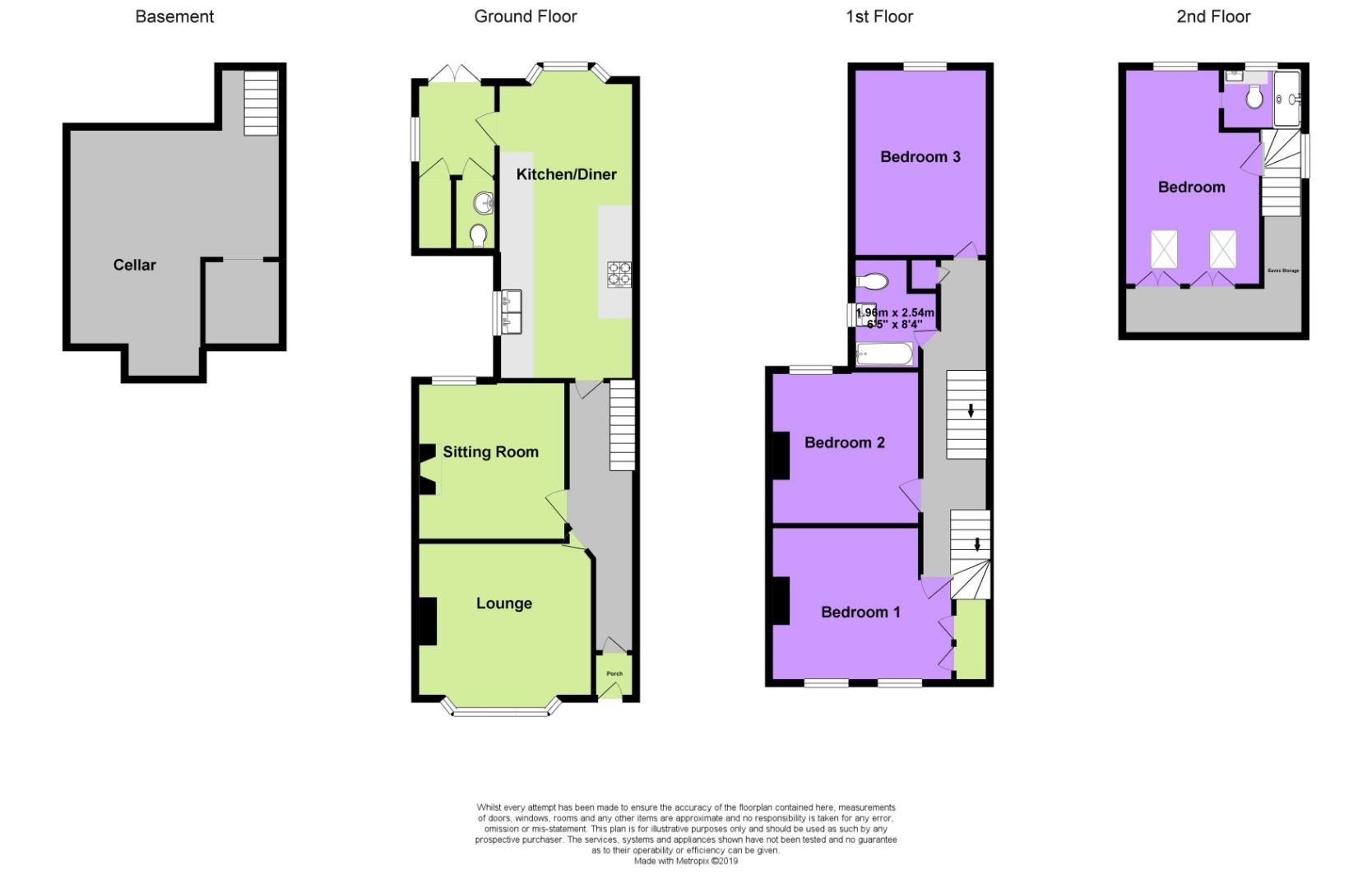End terrace house for sale in Gillingham ME7, 4 Bedroom
Quick Summary
- Property Type:
- End terrace house
- Status:
- For sale
- Price
- £ 330,000
- Beds:
- 4
- Baths:
- 2
- Recepts:
- 2
- County
- Kent
- Town
- Gillingham
- Outcode
- ME7
- Location
- Chester Road, Gillingham ME7
- Marketed By:
- Jacksons
- Posted
- 2024-04-27
- ME7 Rating:
- More Info?
- Please contact Jacksons on 01634 215780 or Request Details
Property Description
The Sellers Have Invested So Much Time And Care In This Property And This Is How They Describe It ….
‘It Has Been Very Special Restoring Our Home And We Have Had A Wonderful 12 Years Living Here With Our Children. We Have Lovingly Restored It To How We Thought It Would Have Been. The Stripped Wooden Flooring Has Been Recently Sanded And Varnished And Complimented With Oak Fire Doors Throughout, The High Ceilings, Coving, Dado Rails, Cast Iron Fireplaces, And Roll Top Bath Complete The Picture.
We Converted The Loft Which Now Boasts A Large Airy Bedroom With Bespoke Wardrobes And An En Suite Shower Room.
The Original Master Bedroom Has Floor-To-Ceiling Wardrobes, Dressing Table And Desk And Has Been Recently Decorated.
We Love The Size Of This House As All Of The Rooms Are Good Sizes, There Are No Small Rooms Here! The Rear Extension Which Houses The Open Plan Kitchen And Living Space Is The Heart Of Our Home.
The Walled Garden With Deck And Lawn Areas Is Ideal For Children Or Simply Entertaining. Our Family Have Made So Many Happy Memories In This House'
Entrance Porch & Hallway
Lounge (4.47m x 4.01m (14'8 x 13'2))
Dining Room (3.20m x 3.18m (10'6 x 10'5))
Fitted Kitchen / Breakfast Room (7.49m x 3.30m (24'7 x 10'10))
Utility Area & Cloakroom (2.95m x 1.63m (9'8 x 5'4))
Cellar
Master Bedroom In Loft Sapce (4.80m x 2.84m (15'9 x 9'4))
En-Suite Shower Room In Loft Space (1.93m x 1.47m (6'4 x 4'10))
Bedroom 2 (4.34m x 3.73m (14'3 x 12'3))
Bedroom 3 (3.78m x 3.18m (12'5 x 10'5))
Bedroom 4 (3.78m x 3.18m (12'5 x 10'5))
Family Bathroom (2.82m x 2.11m (9'3 x 6'11))
Rear Garden (10.67m (35'0))
Agents Note
Viewing arrangements
Strictly by prior appointment with Jacksons on agents note
All Measurements Are Approximate. These sales particulars have been prepared by Jacksons Estate Agents upon the instructions of the vendor(s). Services, fittings and equipment referred to within the sales particulars have not been tested and no warranties can be given. Accordingly the prospective buyer(s) must make their own enquiries regarding such matters.
Additional services
To enable you to budget for your move, we are able to provide you with a complete breakdown of all expenses associated with moving, including legal fees, survey fees, early repayment charges, removal fees and all aspects of mortgage charges.
Property Location
Marketed by Jacksons
Disclaimer Property descriptions and related information displayed on this page are marketing materials provided by Jacksons. estateagents365.uk does not warrant or accept any responsibility for the accuracy or completeness of the property descriptions or related information provided here and they do not constitute property particulars. Please contact Jacksons for full details and further information.


