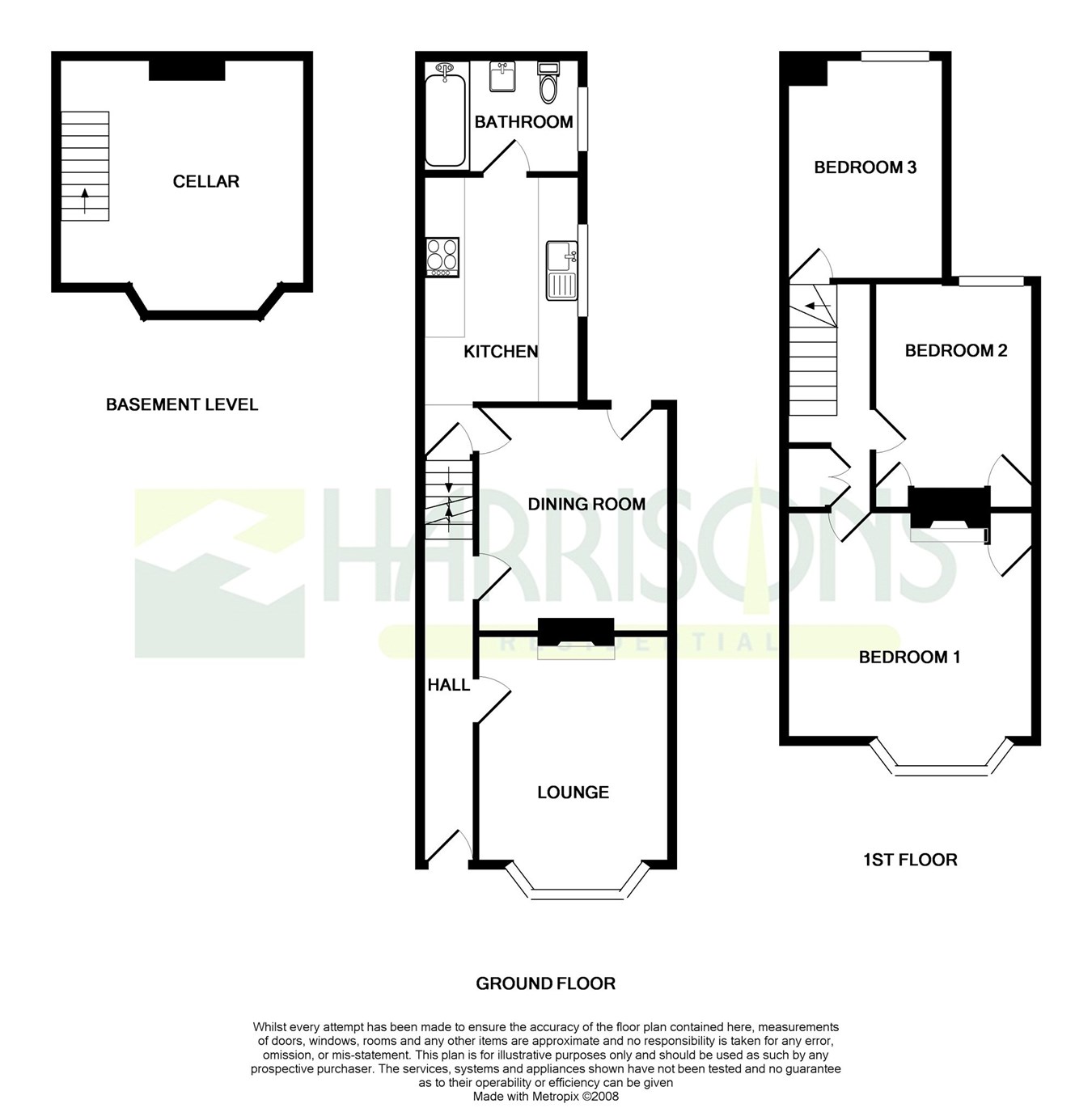End terrace house for sale in Gillingham ME7, 3 Bedroom
Quick Summary
- Property Type:
- End terrace house
- Status:
- For sale
- Price
- £ 210,000
- Beds:
- 3
- County
- Kent
- Town
- Gillingham
- Outcode
- ME7
- Location
- Rock Avenue, Gillingham ME7
- Marketed By:
- Harrisons Residential
- Posted
- 2018-12-24
- ME7 Rating:
- More Info?
- Please contact Harrisons Residential on 01636 616103 or Request Details
Property Description
We are pleased to be offering this refurbished end terrace house, which befits from three bedrooms, lounge and separate dining rooms, brand new kitchen, brand new bathroom, gas fired central heating, UPVC double glazing, brand new carpets, rear garden, close to local amenities, no onward chain, internal viewing a must. Energy rating D.
UPVC double glazed door to
entrance hall
Stairs to first floor landing, radiator.
Lounge
3.50m x 2.97m (11' 6" x 9' 9") UPVC double glazed bay window to front, radiator, cast iron fireplace, wooden surround and mantle(non operational).
Dining room
3.49m x 3.18m (11' 5" x 10' 5") UPVC double glazed door to rear garden, radiator.
Inner lobby
Door to cellar
Kitchen
3.49m x 2.45m (11' 5" x 8' 0") UPVC double glazed window to side, range of base and eye level units, complimentary work surfaces, inset sink unit, inset gas hob, stainless steel cooker canopy, tiling to splash backs, space and plumbing for automatic washing machine, cupboard housing gas fired boiler supplying domestic hot water and central heating, door to
Bathroom
UPVC double glazed window to side, White suite comprising panelled bath, mixer/ shower taps, pedestal wash hand basin, low level WC, tiling to walls & floor, radiator.
Cellar
3.97m x 3.52m (13' 0" x 11' 7") Window to front. Radiator
First floor landing
Access to roof space, built in storage cupboard.
Bedroom 1
3.51m x 3.46m (11' 6" x 11' 4") UPVC double glazed bay window to front, radiator, cast iron fireplace( non operational) built in cupboard to alcove.
Bedroom 2
3.10m x 2.51m (10' 2" x 8' 3") UPVC double glazed window to rear, two built in storage cupboards, radiator.
Bedroom 3
3.39m x 2.47m (11' 1" x 8' 1") UPVC double glazed window to rear, radiator.
Rear garden
Approximately 20' in depth, gravelled areas, rear access.
Front
Walled forecourt.
Room
Property Location
Marketed by Harrisons Residential
Disclaimer Property descriptions and related information displayed on this page are marketing materials provided by Harrisons Residential. estateagents365.uk does not warrant or accept any responsibility for the accuracy or completeness of the property descriptions or related information provided here and they do not constitute property particulars. Please contact Harrisons Residential for full details and further information.


