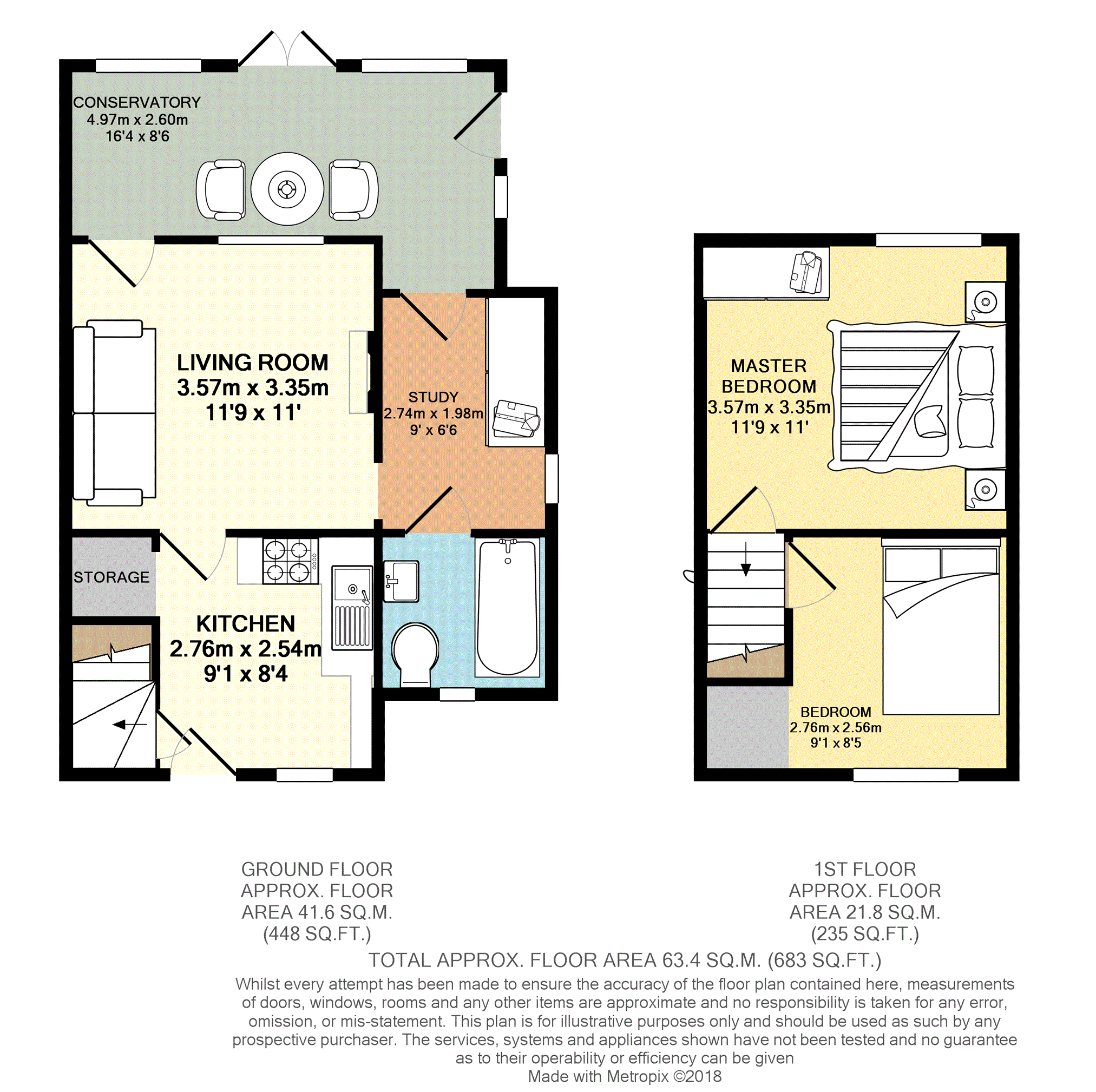End terrace house for sale in Gillingham SP8, 2 Bedroom
Quick Summary
- Property Type:
- End terrace house
- Status:
- For sale
- Price
- £ 200,000
- Beds:
- 2
- Baths:
- 1
- Recepts:
- 2
- County
- Dorset
- Town
- Gillingham
- Outcode
- SP8
- Location
- Wyke Road, Gillingham SP8
- Marketed By:
- Purplebricks, Head Office
- Posted
- 2018-11-02
- SP8 Rating:
- More Info?
- Please contact Purplebricks, Head Office on 0121 721 9601 or Request Details
Property Description
Please book an appointment to view online.
An attractive period, two bedroom, end terrace cottage, C1850, built of local natural stone. Formerly built as brewery workers cottages for the Wyke Brewery, this charming character home has been sympathetically updated and modernised to provide a spacious and comfortable home.
Offered with no onward chain. The accommodation consists of a conservatory to the rear, living room with log burner, refitted bespoke cottage kitchen, study / office area and refitted bathroom. Upstairs there are two good sized bedrooms. The property benefits from off street parking, an attractive mature garden and central heating.
Offered for sale with no onward chain.
Please click on the brochure to book a viewing.
Ground Floor
Conservatory / Sunroom. 6'05" x 16'03"
A useful additional reception. Glazed to two sides with French doors to the rear patio area and garden.
Side door (used as the main entrance) from the parking area. Tiled floor. Unused door to the office area. Radiator heating. Glazed door to the living room.
Living room. 11'00 x 11'10"
Feature exposed brick wall to one side. Rear aspect window with window seat. Log burner. Stripped wooden flooring. Covered radiator. Open to the office area at the side. Door to the kitchen.
Kitchen. 8'09" x 9'02"
Fitted with handmade, bespoke kitchen units. Gas hob and elecric oven. Stainless steel sink. Integral slimline dish washer. Wooden work tops. There is space under the stairs for a fridge freezer. The front door is unused. Front aspect double glazed window. Latched door to the stairs.
Office / Study Area. 8'01" x 6'06"
With fitted full height storage to one wall. Side aspect window. Unused door to the conservatory. Door to the bathroom.
Bathroom.
A modern refitted bathroom. Comprising of a panel enclosed bath with drench shower over. Also with hand held shower attachment. Part tiled walls. Front aspect obscure double glazed window. Hand wash basin and W.C. Tiled flooring. Feature chrome heated towel rail.
First Floor
Master Bedroom 10'11" x 12'
A good sized double bedroom. Rear aspect wooden frame double glazed window. Radiator.
Bedroom Two 8'07" x 8'11"
Currently shown with a double bed. Front aspect wooden frame double glazed window. Radiator. Storage area over the stairs.
Off Road Parking
Hardstanding to the side of the property.
Rear Garden
Extending to approximately 100’ and is laid out in a traditional style, mainly laid to lawn with patio area close to the property. Vegetable patch to the rear. The garden is enclosed by timber panel fencing and is planted with established shrubs There is a useful block built shed to the rear. With an additional wooden shed to the side of the property with power.
Local Area
Gillingham town offers a good range of facilities including two doctors surgeries, dentists, three chemists, three supermarkets to include Waitrose, banks and a building society, library, three primary schools and secondary school, post office, sports centre, public houses and a selection of restaurants and country town amenities. There is good access to the A303 and a mainline railway station on the London/Waterloo to Exeter line.
Property Location
Marketed by Purplebricks, Head Office
Disclaimer Property descriptions and related information displayed on this page are marketing materials provided by Purplebricks, Head Office. estateagents365.uk does not warrant or accept any responsibility for the accuracy or completeness of the property descriptions or related information provided here and they do not constitute property particulars. Please contact Purplebricks, Head Office for full details and further information.


