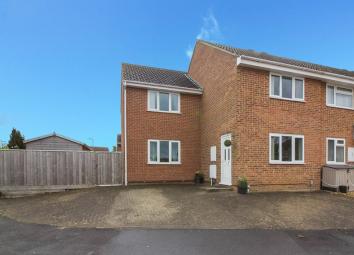End terrace house for sale in Frome BA11, 3 Bedroom
Quick Summary
- Property Type:
- End terrace house
- Status:
- For sale
- Price
- £ 270,000
- Beds:
- 3
- Baths:
- 2
- Recepts:
- 2
- County
- Somerset
- Town
- Frome
- Outcode
- BA11
- Location
- Chaffinch Avenue, Frome BA11
- Marketed By:
- Forest Marble
- Posted
- 2024-04-28
- BA11 Rating:
- More Info?
- Please contact Forest Marble on 01373 316923 or Request Details
Property Description
Interact with the virtual reality tour and call us 24/7 to view what is possibly the most beautifully presented three bedroom home that you are likely to view. The property has been extended into its own substantial corner plot to accommodate additional living space and a stunning master bedroom with a unique 'secret' en-suite which has been cleverly designed and will make for a real talking point. Internally the property is immaculate throughout, a theme which continues into the garden which has undergone considerable landscaping to create a tremendous place for your family to relax and play.
Follow this link to view the virtual reality tour:
Entrance Hall
Step into the welcoming entrance hall before moving through to the main living areas of the home. From here stairs access the first floor landing and glazed door leads through to the dining and family room.
Dining And Family Room (18' 0'' x 11' 10'' (max) (5.48m x 3.60m))
The first of two reception rooms is light and spacious and is where you will no doubt spend the majority of your day to day time. The wood effect laminate flooring makes for a practical solution to general foot traffic, whilst the layout will lend itself perfectly to entertaining guests or formal dining, and still allow for seating or chilling space. From here you have access to the kitchen and the sitting room.
Sitting Room (17' 5'' x 11' 11'' (5.30m x 3.63m))
As sitting rooms go this one is of impressive size and will comfortably house you and your three piece suite. French doors lead out to the rear garden so you can enjoy throwing them open and enjoying warm summer breezes.
Kitchen (6' 11'' x 11' 10'' (2.11m x 3.60m))
The kitchen enjoys a contemporary feel and benefits from plenty of high and low level storage. The solid wood block effect work surfaces give way to a one and a half bowl ceramic sink and drainer unit, as well as electric hob with cooker hood over. A full set of integrated kitchen appliances include fridge, freezer, washing machine, dish washer, and electric oven. A single door leads out the rear garden.
First Floor Landing
Providing access to all upper rooms and loft hatch.
Master Bedroom And En-Suite (13' 8'' (max) x 11' 11'' (4.16m x 3.63m))
Although the bedroom itself will comfortably accommodate your king sized bed and bedroom furniture, and the built in wardrobes will accommodate your storage requirements, the real show stopper of this room is the hidden en-suite shower room. Slide back the centre door of the wardrobes to reveal a stylish en-suite comprising of large walk in shower cubicle, wash hand basin and low level WC. The grey heated towel rail nicely compliments the marble effect tiling to the walls and floor.
Bedroom Two (14' 1'' (max) x 8' 9'' (4.29m x 2.66m))
A generous double bedroom with built in wardrobe storage. In line with the third bedroom, as well as stairs and landing, this room is newly carpeted.
Bedroom Three (10' 9'' (plus wardrobes) x 6' 9'' (max) (3.27m x 2.06m))
Although the smallest of the rooms the third bedroom still benefits from built in storage and is of good proportions with views over the rear garden.
Bathroom
A modern bathroom suite with natural stone look tiling to walls and floor. The bath has a shower over, the wash hand basin is complete with vanity unit, there is a chrome heated towel rail and low level WC.
Garden
For what is undoubtedly a substantial garden for a property of this style you can rest easy in the knowledge that the required maintenance will be relatively low. The current owners have made an impressive job of creating a beautiful outdoor space which is both child and family friendly as well as aesthetically pleasing. There is plenty of paved seating where you will be able to find the sun throughout the day, and younger members of the family will love playing on the cushioned artificial lawn. Garden storage is provided in the form of a large timber built shed.
Parking
Immediately outside and to the front of the house there is a block paved driveway large enough for multiple vehicles. The property also benefits from one additional private parking space nearby.
Property Location
Marketed by Forest Marble
Disclaimer Property descriptions and related information displayed on this page are marketing materials provided by Forest Marble. estateagents365.uk does not warrant or accept any responsibility for the accuracy or completeness of the property descriptions or related information provided here and they do not constitute property particulars. Please contact Forest Marble for full details and further information.


