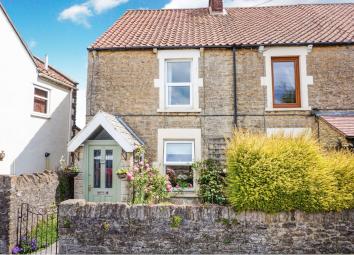End terrace house for sale in Frome BA11, 3 Bedroom
Quick Summary
- Property Type:
- End terrace house
- Status:
- For sale
- Price
- £ 260,000
- Beds:
- 3
- Baths:
- 1
- Recepts:
- 2
- County
- Somerset
- Town
- Frome
- Outcode
- BA11
- Location
- Marston Lane, Frome BA11
- Marketed By:
- Purplebricks, Head Office
- Posted
- 2024-04-28
- BA11 Rating:
- More Info?
- Please contact Purplebricks, Head Office on 024 7511 8874 or Request Details
Property Description
This delightful three bedroom period cottage offers characterful and stylish accommodation and boasts an array of attractive features that includes fireplaces, exposed stone walls and stripped floor boards.
The living accommodation is arranged over three floors and comprises sitting room, kitchen/diner, bathroom and three double bedrooms. Outside to the rear is a delightful garden with a courtyard. The property benefits from double glazing and gas central heating.
Ground Floor
Entrance Porch
Hardwood front door with stained glass inserts. Wooden flooring. Internal door to the:
Sitting Room 12'0" x 11'9"
Stripped flooring, open fire with Bath stone surround. Front aspect double glazed window. Radiator. Folding door to the:
Kitchen 12'2" x 12'0"
Fitted with a range of base and eye level units with a walnut worktop. Inset Belfast sink with mixer tap. Integral dish washer, fridge and freezer. Space for a range cooker and washing machine. Downlighters flagstone floor, exposed brickwork.
Rear Porch
Cupboard housing the boiler. UPVC door to the side aspect. Door to the:
Bathroom
Comprising of a panel enclosed bath with thermostatic shower over. Vanity hand wash basin and W.C. Extractor, radiator. Side aspect double glazed window. Wooden flooring. Tiled walls.
First Floor
First Floor landing
Door to the second floor stairs. Stripped flooring.
Bedroom 12'0" x 11'9"
A good sized double bedroom with a cast iron feature fireplace. Stripped flooring. Cupboard over the stairs. Radiator. Front aspect double glazed window.
Bedroom 12'0" x 7'4"
Rear aspect double glazed window, radiator, stripped flooring.
Second Floor
Second Floor
Bedroom 15'6" x 11'8"
With eves storage to one wall. Fitted wardrobes to each side of the bed.
(Sharps). Side aspect double glazed window and a Velux window to the rear aspect. Stripped flooring. Radiator. Feature exposed Oak beam.
Outside
Rear Garden
Estimated at circa 100ft. Mainly laid to lawn. Side access. Small courtyard to the rear of the property. Shed.
Front Garden
Enclosed by brick walls to two sides. Gate to the front path.
Property Location
Marketed by Purplebricks, Head Office
Disclaimer Property descriptions and related information displayed on this page are marketing materials provided by Purplebricks, Head Office. estateagents365.uk does not warrant or accept any responsibility for the accuracy or completeness of the property descriptions or related information provided here and they do not constitute property particulars. Please contact Purplebricks, Head Office for full details and further information.


