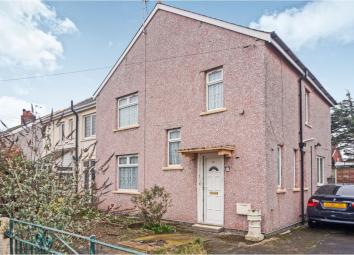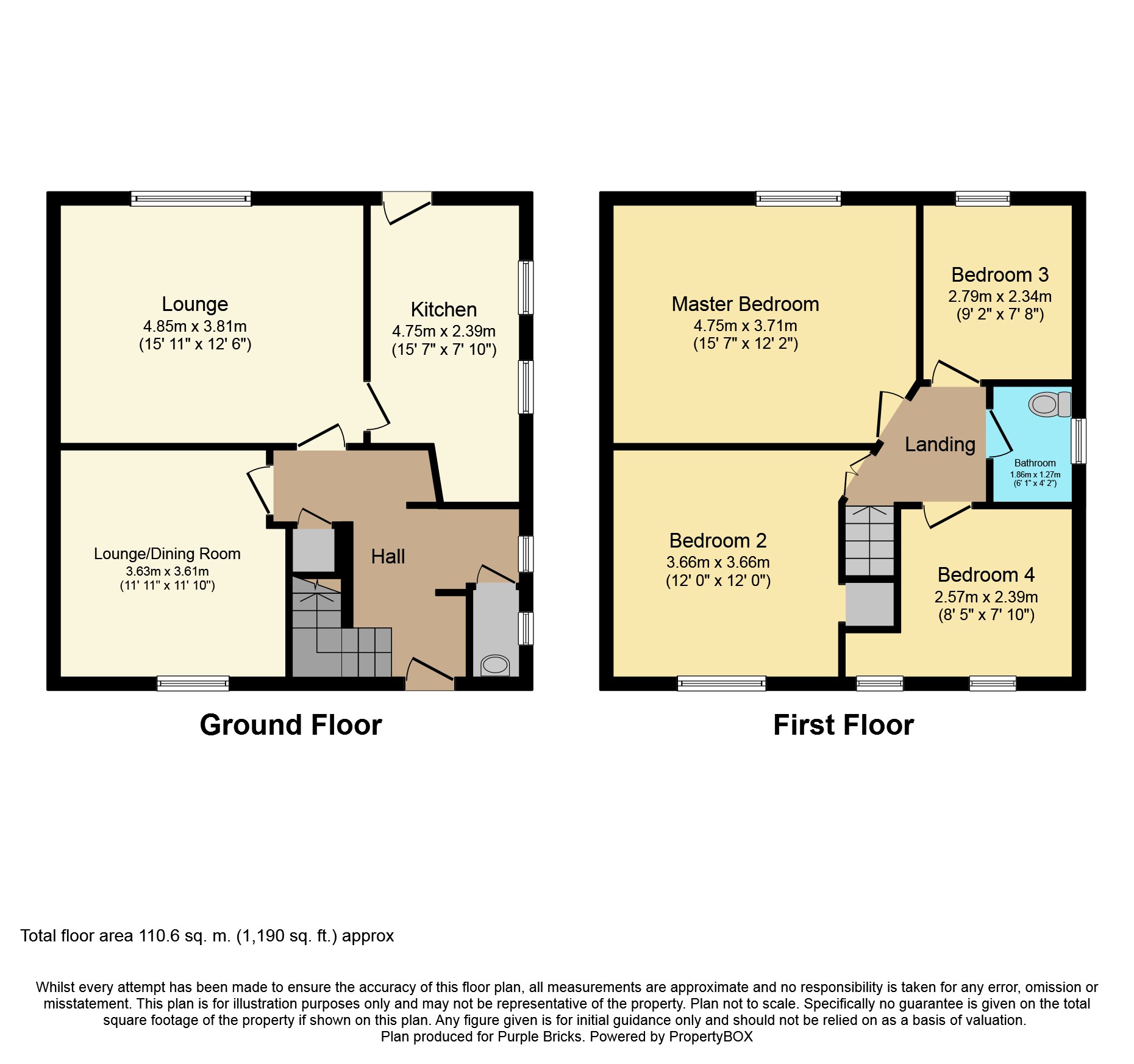End terrace house for sale in Fleetwood FY7, 4 Bedroom
Quick Summary
- Property Type:
- End terrace house
- Status:
- For sale
- Price
- £ 90,000
- Beds:
- 4
- Baths:
- 1
- Recepts:
- 2
- County
- Lancashire
- Town
- Fleetwood
- Outcode
- FY7
- Location
- Shakespeare Road, Fleetwood FY7
- Marketed By:
- Purplebricks, Head Office
- Posted
- 2024-04-02
- FY7 Rating:
- More Info?
- Please contact Purplebricks, Head Office on 024 7511 8874 or Request Details
Property Description
No chain delay
New to the market! Ideal investment or family home.
This four bedroom end terraced property with driveway and large rear garden.
Situated in a popular residential area of Fleetwood within easy reach of the town centre, promenade and ideally placed for all local amenities, schools and transport links.
The property is a great size and would benefit from some upgrading. In brief it comprises of entrance hallway, lounge, dining room, W.C. Fitted kitchen, two double bedrooms, two single bedrooms and wetroom with double glazing and central heating throughout.Outside front and rear gardens with ample driveway parking.
Entrance Hallway
6'3" x 4'2"
Entering through a UPVC double glazed door, cupboard housing meters, large understairs storage area. Stairs to leading to first floor.
W.C.
To the front aspect UPVC double glazed window, low flush W.C.
Lounge/Dining Room
11'10" x 11'11"
To the front aspect UPVC double glazed window and radiator.
Lounge
12'6" x 15'4"
To the rear aspect UPVC double glazed window, feature fireplace with living flame gas fire and radiator.
Kitchen
15'7" x 7'10"
Two UPVC double glazed windows and UPVC door to rear garden. Fitted kitchen with wall and base mounted units with complimentary work surfaces, sink and drainer, laminate flooring.
Landing
6'3" x 5'5"
Stairs from ground floor lead to good size landing area providing access to all principle rooms. Loft access.
Master Bedroom
12'2" x 15'7"
To the rear aspect UPVC double glazed window, built in cupboards and radiator.
Bedroom Two
12' x 12'
To the front aspect UPVC double glazed window and radiator.
Bedroom Three
9'2" x 7'8"
To the rear aspect UPVC double glazed window and radiator.
Bedroom Four
7'10" x 8'5"
To the front aspect UPVC double glazed window and radiator.
Wet Room
To the side elevation UPVC double glazed window, shower in wetroom area, pedestal wash hand basin, heated towel radiator.
Outside
Double gates lead to ample driveway for off street parking, good size front garden with established borders . Further double gates to rear garden.
Rear Garden
Large rear garden with established borders with paving and gravelled areas for ease of maintenance.
Timber shed.
Property Location
Marketed by Purplebricks, Head Office
Disclaimer Property descriptions and related information displayed on this page are marketing materials provided by Purplebricks, Head Office. estateagents365.uk does not warrant or accept any responsibility for the accuracy or completeness of the property descriptions or related information provided here and they do not constitute property particulars. Please contact Purplebricks, Head Office for full details and further information.


