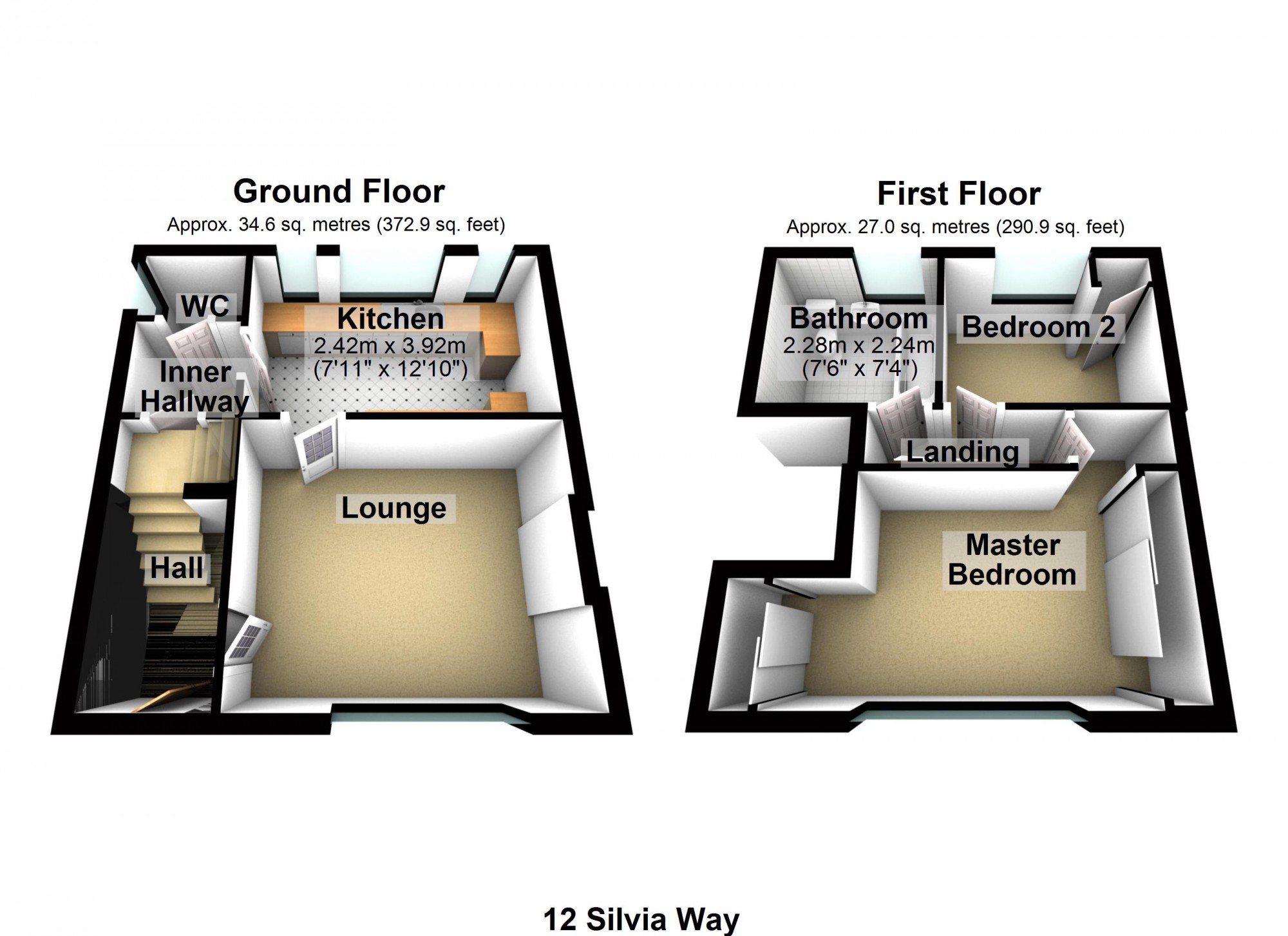End terrace house for sale in Fleetwood FY7, 2 Bedroom
Quick Summary
- Property Type:
- End terrace house
- Status:
- For sale
- Price
- £ 69,950
- Beds:
- 2
- Baths:
- 1
- Recepts:
- 1
- County
- Lancashire
- Town
- Fleetwood
- Outcode
- FY7
- Location
- Silvia Way, Fleetwood, Lancashire FY77Jf FY7
- Marketed By:
- Harris & Co
- Posted
- 2024-04-02
- FY7 Rating:
- More Info?
- Please contact Harris & Co on 01253 545791 or Request Details
Property Description
Hall:
Lounge:
(14’9” X 11’9”) (4.50M X 3.58M)
Upvc double glazed window, central heating radiator, fitted gas fire (back boiler).
Kitchen:
(14’8” X 9’2”) (4.47M X 2.79M)
3 upvc ouble glazed windows, central heating radiator, range of wall and base units with work surfaces, 1½ bowl inset sink unit, gas cooker point, plumbed for washing machine.
Inner hall:
Access to rear, under stairs storage.
Ground floor W.C.:
Upvc double glazed window, low flush w.C.
First floor
Bedroom one:
( 13’9” X 11’6”) (4.19M X 3.51M)
Upvc double glazed window, central heating radiator, bank of fitted wardrobes.
Bedroom two:
(9’7” X 9’1”) (2.92M X 2.77M)
Upvc double glazed window, central heating radiator.
Bathroom:
Upvc double glazed window, 3 piece suite comprising of low flush w.C., pedestal wash hand basin, panel bath, central heating radiator.
External
Front:
Surfaced.
Rear:
Good size garden area, part laid to lawn with hardstand to rear.
Property Location
Marketed by Harris & Co
Disclaimer Property descriptions and related information displayed on this page are marketing materials provided by Harris & Co. estateagents365.uk does not warrant or accept any responsibility for the accuracy or completeness of the property descriptions or related information provided here and they do not constitute property particulars. Please contact Harris & Co for full details and further information.


