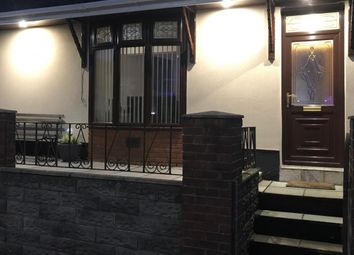End terrace house for sale in Ferndale CF43, 3 Bedroom
Quick Summary
- Property Type:
- End terrace house
- Status:
- For sale
- Price
- £ 128,950
- Beds:
- 3
- Baths:
- 1
- Recepts:
- 1
- County
- Rhondda Cynon Taff
- Town
- Ferndale
- Outcode
- CF43
- Location
- North Road -, Ferndale CF43
- Marketed By:
- Property Plus Wales
- Posted
- 2024-03-31
- CF43 Rating:
- More Info?
- Please contact Property Plus Wales on 01443 719069 or Request Details
Property Description
We are delighted to offer for sale, this completely renovated and modernised, three bedroom, larger than average, end-terrace property with bay frontage and gardens to front and rear. The property benefits from UPVC double-glazing, gas central heating, is in modern decorative order throughout with all new fitted carpets and flooring to remain as seen. It offers full range of fitted kitchen units including integrated appliances including oven, hob and extractor, together with wine cooler, three generous size bedrooms, modern bathroom/WC and separate shower. The gardens to front are low maintenance together with rear gardens laid to patio, gravel feature gardens and decked gardens, side entrance. The location of the property is ideal, offering immediate access to bus and road connections for main towns and cities and with schools at all levels close by. This property must be viewed internally to be fully appreciated. It briefly comprises, entrance porch, spacious open-plan lounge, fitted kitchen, first floor landing, three generous size bedrooms, bathroom/WC, gardens to front and rear.
Entranceway
Entrance via ornate UPVC double-glazed door allowing access to entrance porch.
Porch
Plastered emulsion décor and ceiling, wall-mounted electric service meters, radiator, electric power point, quality flooring, modern feature glass-blocked panelling to side and rear through to lounge, modern glazed panel door allowing access to lounge.
Lounge (6.9 x 6m into bay)
UPVC double-glazed bay window to front elevation with made to measure blinds, plastered emulsion décor, quality laminate flooring, ample electric power points, gas service meters housed within storage cupboard, wall-mounted flueless modern gas fire set to main facing wall with feature display surrounding, ample electric power points, open-plan stairs to first floor elevation, central heating radiators, television aerial point, modern glazed panel door to rear allowing access to kitchen.
Kitchen (4.2 x 4.2m)
UPVC double-glazed window and door to rear allowing access to garden, ceramic tiled flooring, plastered emulsion décor and ceiling. Full range of white fitted kitchen units comprising ample wall-mounted units, base units, integrated oven, hob and extractor, display cabinets, plumbing for automatic washing machine, integrated wine cooler, wine rack, ample work surfaces with co-ordinate splashback ceramic tiling, ample electric power points.
First Floor Elevation
Landing
Feature papered décor, plastered emulsion ceiling, quality modern fitted carpet, doors allowing access to bedrooms 1,2,3 and family bathroom/WC. Built-in storage cupboard fitted with hanging and shelving space.
Bathroom (3.1 x 2.9m)
Patterned glaze UPVC double-glazed window to rear, ceramic tiled décor, modern flooring, central heating radiator. Modern white suite with tub-style bath with central mixer taps, walk-in corner shower cubicle with modern overhead rainforest feature shower with attachments, supplied direct from combi system, heated towel rail, wall-mounted modern feature wash hand basin with central mixer taps and low-level WC, fixtures and fittings to remain including vanity mirror and tallboy vanity storage cupboard which swivels with mirror, door to built-in storage cupboard fitted with shelving, housing wall-mounted gas combination boiler supplying domestic hot water and gas central heating.
Bedroom 3 (3.4 x 2.6m)
UPVC double-glazed window to rear overlooking rear gardens with made to measure blinds to remain as seen, plastered emulsion décor and ceiling, modern new fitted carpet, radiator, ample electric power points, electric dimmer switch light control.
Bedroom 2 (4.15 x 3.8m)
UPVC double-glazed window to front with made to measure blinds, plastered emulsion décor and ceiling, central heating radiator, ample electric power points, new modern quality fitted carpets.
Bedroom 1 (2.9 x 1.85m)
UPVC double-glazed window to front with made to measure blinds, plastered emulsion décor and ceiling, new modern fitted carpet, ample electric power points, radiator.
Rear Garden
Laid to sandstone patio terrace with steps allowing access to gravel-laid patio with additional sandstone feature, further allowing access onto decked patio with outside electric power point and courtesy lighting, side access and outside water tap fitting.
Front Garden
Laid to paved patio with outside courtesy lighting.
Property Location
Marketed by Property Plus Wales
Disclaimer Property descriptions and related information displayed on this page are marketing materials provided by Property Plus Wales. estateagents365.uk does not warrant or accept any responsibility for the accuracy or completeness of the property descriptions or related information provided here and they do not constitute property particulars. Please contact Property Plus Wales for full details and further information.

