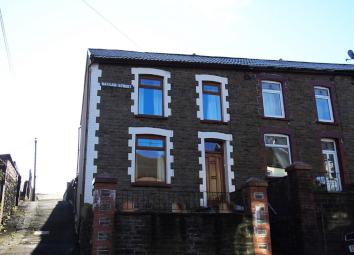End terrace house for sale in Ferndale CF43, 2 Bedroom
Quick Summary
- Property Type:
- End terrace house
- Status:
- For sale
- Price
- £ 65,000
- Beds:
- 2
- Baths:
- 1
- Recepts:
- 3
- County
- Rhondda Cynon Taff
- Town
- Ferndale
- Outcode
- CF43
- Location
- Baglan Street, Pontygwaith, Ferndale CF43
- Marketed By:
- Peter Alan - Pontypridd
- Posted
- 2024-03-31
- CF43 Rating:
- More Info?
- Please contact Peter Alan - Pontypridd on 01443 308244 or Request Details
Property Description
Summary
***views over the valley*** With no ongoing chain is this a two bedroom stone built end terraced property situated in Pontygwaith Ferndale. The accommodation briefly comprises: Three reception rooms, kitchen, outside wc, two bedrooms, study and upstairs bathroom.
Description
With no ongoing chain is this a two bedroom stone built end terraced property situated in Pontygwaith Ferndale. The accommodation briefly comprises: To the ground floor: Entrance porch, hallway, lounge, living room, dining room and kitchen. Whilst to the first floor there are two bedrooms, study and bathroom. Other features include gas central heating, and rear garden. Viewing highly recommended. No Chain !
Ground Floor
Porch
Enter through wooden door to a secondary door into:
Hallway
Stairs to the first floor and door to the living room.
Lounge 11' plus recess x 9' 4" ( 3.35m plus recess x 2.84m )
Window to the front elevation, fitted carpet, radiator, fire place, power point(s) and ceiling light. Double sliding glass door to:
Living Room 11' 4" plus recess x 10' 11" ( 3.45m plus recess x 3.33m )
Window to the rear elevation, fitted carpet, radiator, fire place, power point(s) and ceiling light. Door to:
Dining Room 11' 10" x 8' 9" ( 3.61m x 2.67m )
Window to the side elevation looking into the kitchen, fitted carpet, radiator, fire place for back boiler, power point(s), ceiling light, and storage cupboard under the stairs previously used as a pantry.
Kitchen
A range of fitted wall and base units with worktops over, sink and drainer, space for washing machine, space for cooker, space for fridge, power point(s), window and door to the rear elevation with access onto the rear garden and perspex roof.
First Floor
Landing
Doors to both bedrooms, study and bathroom. Storage cupboard and ceiling light.
Bedroom One 15' 1" x 10' 1" ( 4.60m x 3.07m )
Two windows to the front elevation, fitted carpet, radiator, power point(s) and ceiling light.
Bedroom Two 10' 1" x 9' 2" ( 3.07m x 2.79m )
Window to the rear elevation, radiator, power point(s) and ceiling light.
Study 6' 2" x 5' 10" ( 1.88m x 1.78m )
Window to the side elevation, fitted carpet, and ceiling light.
Bathroom
A three piece suite comprising bath, low level wc and wash hand basin. Window to the side elevation, airing cupboard, radiator, part tiled walls and ceiling light.
Outside
Front
Courtyard to the front and enclosed with gate, railing and wall around then steps leading to the front door.
Rear
Enclosed rear garden with steps and path leading from the kitchen to the rear lane access. Green house and area to plant shrubs. Also there is the brick built storage area with fitted wall and base units and worktop over ideal for storage, and inside there is also a separate door to the low level wc with sun light panel and fitted carpet.
Property Location
Marketed by Peter Alan - Pontypridd
Disclaimer Property descriptions and related information displayed on this page are marketing materials provided by Peter Alan - Pontypridd. estateagents365.uk does not warrant or accept any responsibility for the accuracy or completeness of the property descriptions or related information provided here and they do not constitute property particulars. Please contact Peter Alan - Pontypridd for full details and further information.

