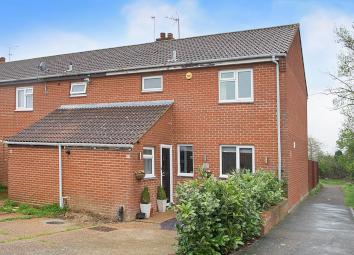End terrace house for sale in Eastbourne BN22, 3 Bedroom
Quick Summary
- Property Type:
- End terrace house
- Status:
- For sale
- Price
- £ 239,950
- Beds:
- 3
- Baths:
- 1
- Recepts:
- 2
- County
- East Sussex
- Town
- Eastbourne
- Outcode
- BN22
- Location
- Croxden Way, Eastbourne BN22
- Marketed By:
- Town Property, Town Flats & Town Rentals
- Posted
- 2024-04-01
- BN22 Rating:
- More Info?
- Please contact Town Property, Town Flats & Town Rentals on 01323 376667 or Request Details
Property Description
Arguably the most impressive house we have seen in this area, the present owners have created a stylish interior, complimented by a newly fitted kitchen with some integrated appliances included and a stunning bath and shower room/wc. In addition, there are two spacious receptions including an open fire in the sitting room. Further benefits include a cloakroom, and new flooring extends throughout. The rear garden is secluded and is mainly laid to lawn and has a large shed included. Parking is also provided to the front with a driveway. Lower Willingdon shops in Freshwater Square, a nearby school and Hampden Park village high street and the mainline railway station are also close by.
Entrance
Frosted composite door to -
Entrance Hallway
Radiator. Understairs cupboard. Wood laminate flooring.
Cloakroom
Low level WC. Wall mounted wash hand basin inset into a vanity unit. Airing cupboard and cupboard housing boiler. Frosted double glazed window to side aspect.
Refitted Modern Kitchen (4.72m x 3.00m (15'06 x 9'10))
Newly fitted with a range of glossed white units comprising single drainer sink unit with mixer tap. Surrounding work surfaces with cupboards and drawers under. Inset six ring gas hob and integrated dish washer and 'Eye Level' oven and grill. Space for American style fridge freezer and plumbing for washing machine and tumble dryer. Range of wall mounted wall units and extractor. Radiator. Wood laminate flooring. Double glazed window to front aspect.
Dining Room (4.11m x 2.84m (13'06 x 9'04))
Radiator. Wood laminate flooring. Double glazed double door to rear aspect.
Sitting Room (4.62m x 3.63m (15'02 x 11'11))
Radiator. Fireplace and surround with inset open fire and mantel above. Wood laminate flooring. Double window to rear aspect.
Stairs From Ground To First Floor Landing
Airing cupboard.
Bedroom 1 (4.09m x 2.92m (13'05 x 9'07))
Radiator. Carpet. Double glazed window to rear aspect.
Bedroom 2 (3.66m x 3.05m (12'0 x 10'0))
Radiator. Carpet. Double glazed window to rear aspect.
Bedroom 3 (3.51m x 3.05m (11'06 x 10'0))
Radiator. Carpet. Double glazed window to front aspect.
Stylish Newly Fitted Bath / Shower Room / Wc (2.97m x 2.01m (9'09 x 6'07))
Free standing bath with mixer tap and shower attachment. Shower cubicle with wall mounted shower. Pedestal wash hand basin with mixer tap. Low level WC. Radiator Part tiled walls. Tiled flooring. Frosted double glazed window to side aspect.
Outside
Rear Garden : The rear garden is well laid out to lawn and patio with a large store shed included.
Parking : There is driveway to the front
Epc = D
Property Location
Marketed by Town Property, Town Flats & Town Rentals
Disclaimer Property descriptions and related information displayed on this page are marketing materials provided by Town Property, Town Flats & Town Rentals. estateagents365.uk does not warrant or accept any responsibility for the accuracy or completeness of the property descriptions or related information provided here and they do not constitute property particulars. Please contact Town Property, Town Flats & Town Rentals for full details and further information.

