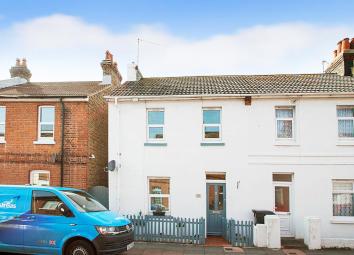End terrace house for sale in Eastbourne BN22, 2 Bedroom
Quick Summary
- Property Type:
- End terrace house
- Status:
- For sale
- Price
- £ 229,950
- Beds:
- 2
- Baths:
- 1
- Recepts:
- 1
- County
- East Sussex
- Town
- Eastbourne
- Outcode
- BN22
- Location
- Sydney Road, Eastbourne BN22
- Marketed By:
- Town Property, Town Flats & Town Rentals
- Posted
- 2024-04-01
- BN22 Rating:
- More Info?
- Please contact Town Property, Town Flats & Town Rentals on 01323 376667 or Request Details
Property Description
Presented to a high standard, this period end terraced house in Seaside has two double bedrooms and boasts open plan living throughout the ground floor. The kitchen/dining room is well appointed and this gives access to the rear decking garden. The first floor bathroom/wc is located upstairs and double glazing and gas fired central heating and radiators extend throughout. Local shops in Seaside and the exciting Beacon shopping centre and mainline railway station in the town centre are just a short walk away. Eastbournes picturesque seafront is also close by.
Entrance
Frosted door to -
Open Plan Sitting Room (4.93m x 2.84m (16'02 x 9'04))
Radiator. Oak flooring. Double glazed window to front aspect. Opening on to -
Kitchen / Dining Room (4.95m x 3.05m (16'03 x 10'0))
Range of units comprising single drainer sink unit and mixer tap, with upstands. Part tiled walls. Surrounding work surfaces with cupboards and drawers under. Inset four ring electric hob and electric oven under. Space for fridge freezer and space and plumbing for washing machine. Range of wall mounted units and extractor. Cupboard housing gas boiler. Radiator. Oak flooring. Double glazed window to rear aspect. Double glazed door to rear.
Stairs From Ground To First Floor Landing
Access to loft.
Bedroom 1 (4.14m plus recess (max) x 2.87m (13'07 plus recess)
Radiator. Exposed wooden flooring. Double glazed window to front aspect.
Bedroom 2 (2.95m x 2.92m (9'08 x 9'07))
Radiator. Exposed wooden flooring. Double glazed window to rear aspect.
Bathroom / Wc (2.31m x 1.98m (7'07 x 6'06))
Panelled bath. Pedestal wash hand basin with mixer tap. Low level WC. Radiator. Exposed wooden flooring. Part tiled walls. Frosted double glazed window.
Outside
Rear Garden : The walled garden to the rear is laid to decking and enjoys a westerly aspect.
Property Location
Marketed by Town Property, Town Flats & Town Rentals
Disclaimer Property descriptions and related information displayed on this page are marketing materials provided by Town Property, Town Flats & Town Rentals. estateagents365.uk does not warrant or accept any responsibility for the accuracy or completeness of the property descriptions or related information provided here and they do not constitute property particulars. Please contact Town Property, Town Flats & Town Rentals for full details and further information.

