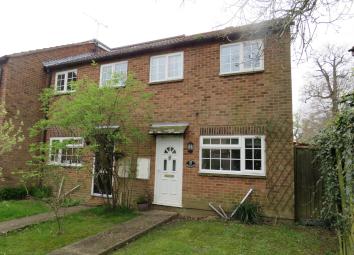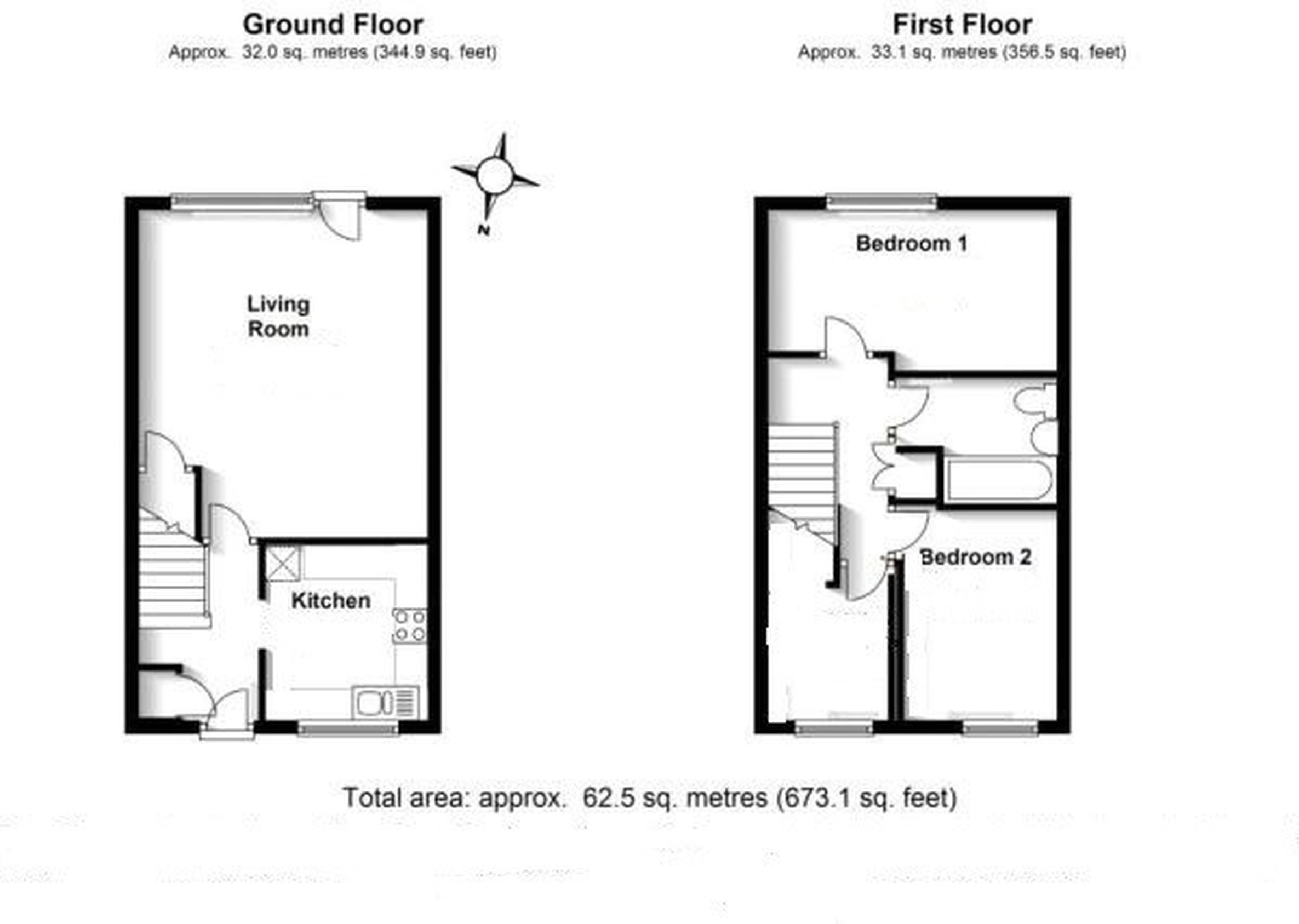End terrace house for sale in East Grinstead RH19, 3 Bedroom
Quick Summary
- Property Type:
- End terrace house
- Status:
- For sale
- Price
- £ 315,000
- Beds:
- 3
- Baths:
- 1
- Recepts:
- 1
- County
- West Sussex
- Town
- East Grinstead
- Outcode
- RH19
- Location
- Bramble Twitten, East Grinstead RH19
- Marketed By:
- Connells - East Grinstead
- Posted
- 2024-05-13
- RH19 Rating:
- More Info?
- Please contact Connells - East Grinstead on 01342 821061 or Request Details
Property Description
Summary
A very well presented three bedroom end of terrace house, with two allocated parking spaces, a large garden studio with power & light being offered with no onward chain.
Description
Entering the property you are immediately met by the entrance hallway which provides access to the ground floor accommodation and stairs rising to the first floor. Located at the front of the property is the kitchen which benefits from a range of eye and base level units, ample work surface space, built in cooker and hob and has a large window overlooking the front garden. The generous living room is a particular feature of this home the large windows really enhance the natural light and allows you to enjoy the sunny rear garden. Rising to the first floor there are three well-proportioned bedrooms two of which being doubles. All bedrooms are complemented by a family bathroom. This property doesn't lack storage with a cupboard located in the entrance hallway, an under stairs storage cupboard located from the lounge and an airing cupboard on the landing.
The property benefits from a private and more than average size front garden with side access leading to the rear garden. The rear garden benefits from a timber decking area, a manageable flat lawned area and a range of shrubbed borders. There is a well-equipped studio which benefits from power and lighting to make this a highly beneficial addition to the ground floor accommodation. There is also a gate leading out to the car park where there
Lounge/diner 15' 10" x 14' ( 4.83m x 4.27m )
Hardwood flooring, Window facing the rear, UPVC door opening into garden, Radiator.
Kitchen 8' 6" x 7' 10" ( 2.59m x 2.39m )
Hardwood Flooring, UPVC window to front, Gas Hob, with extractor hood, Space for dishwasher and washing machine, range of wall and base units. Sink.
Master Bedroom 7' 9" x 14' 1" ( 2.36m x 4.29m )
Hardwood flooring, UPVC window to rear, Radiator
Bedroom 2 10' 5" x 7' 7" ( 3.17m x 2.31m )
Carpet, UPVC window to front, Radiator
Bedroom 3 7' 5" x 6' 3" ( 2.26m x 1.91m )
Carpet flooring, Radiator, UPVC window to front.
Bathroom
Tiled Fllor, UPVC Window to Side, pannelled bath, sink with vanity unit and low level W.C, radiator.
1. Money laundering regulations - Intending purchasers will be asked to produce identification documentation at a later stage and we would ask for your co-operation in order that there will be no delay in agreeing the sale.
2: These particulars do not constitute part or all of an offer or contract.
3: The measurements indicated are supplied for guidance only and as such must be considered incorrect.
4: Potential buyers are advised to recheck the measurements before committing to any expense.
5: Connells has not tested any apparatus, equipment, fixtures, fittings or services and it is the buyers interests to check the working condition of any appliances.
6: Connells has not sought to verify the legal title of the property and the buyers must obtain verification from their solicitor.
Property Location
Marketed by Connells - East Grinstead
Disclaimer Property descriptions and related information displayed on this page are marketing materials provided by Connells - East Grinstead. estateagents365.uk does not warrant or accept any responsibility for the accuracy or completeness of the property descriptions or related information provided here and they do not constitute property particulars. Please contact Connells - East Grinstead for full details and further information.


