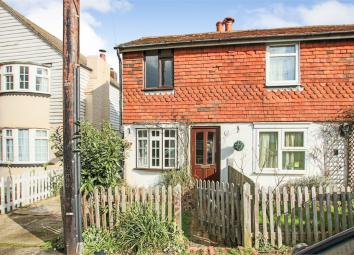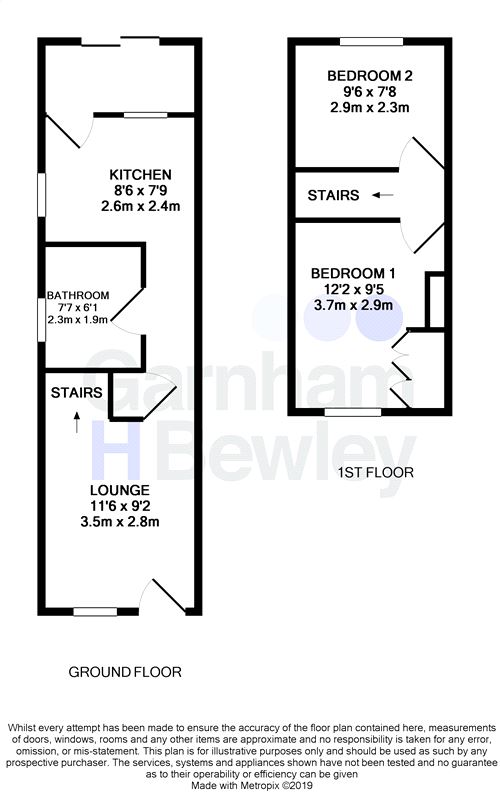End terrace house for sale in East Grinstead RH19, 2 Bedroom
Quick Summary
- Property Type:
- End terrace house
- Status:
- For sale
- Price
- £ 290,000
- Beds:
- 2
- County
- West Sussex
- Town
- East Grinstead
- Outcode
- RH19
- Location
- Lingfield Road, East Grinstead, West Sussex RH19
- Marketed By:
- Garnham H Bewley
- Posted
- 2024-05-10
- RH19 Rating:
- More Info?
- Please contact Garnham H Bewley on 01342 821409 or Request Details
Property Description
Garnham H Bewley are pleased to present to the market this two bedroom end of terrace character home offering some stunning features with the added bonus of off road parking and no onwards chain. The property has been modernised by the current owner and offers a light living space and the accommodation consists of lounge, kitchen/breakfast room, lean to, downstairs bathroom, two bedrooms, garden and driveway to the side leading to the garden and off road parking. Internal viewings come highly recommended to fully appreciate this great example of a character home.
The ground floor consist of front door into lounge with window to the front aspect and stairs leading to the first floor. The kitchen/breakfast room is set to the rear of the property with a range of wall and base level units with areas of work surfaces, sink with drainer, space for cooker, fridge/freezer, double aspect windows and door leading to the lean to. There is also the bathroom on the ground floor which has been fitted with a panel enclosed bath with shower overhead, wash hand basin, low level W.C. And window to the side aspect.
The first floor consists of master bedroom with window to the front aspect and a fitted wardrobe. Bedroom two overlooks the rear garden and onlooking views.
Outside the rear garden is mainly fence enclosed with patio leading to a lawned garden. There is a driveway to the side of the property offering access to the garden and off road parking. Please note there is a right of access directly on the property which is used by the neighbours.
Ground Floor
Ground Floor
Lounge
11' 6" x 9' 2" (3.51m x 2.79m)
Kitchen/Breakfast Room
8' 6" x 7' 9" (2.59m x 2.36m)
Lean to:
Bathroom
7' 7" x 6' 1" (2.31m x 1.85m)
First Floor
First Floor
Bedroom 1
12' 2" x 9' 5" (3.71m x 2.87m)
Bedroom 2
9' 6" x 7' 8" (2.90m x 2.34m)
Outside
Outside
Garden
Parking
Property Location
Marketed by Garnham H Bewley
Disclaimer Property descriptions and related information displayed on this page are marketing materials provided by Garnham H Bewley. estateagents365.uk does not warrant or accept any responsibility for the accuracy or completeness of the property descriptions or related information provided here and they do not constitute property particulars. Please contact Garnham H Bewley for full details and further information.


