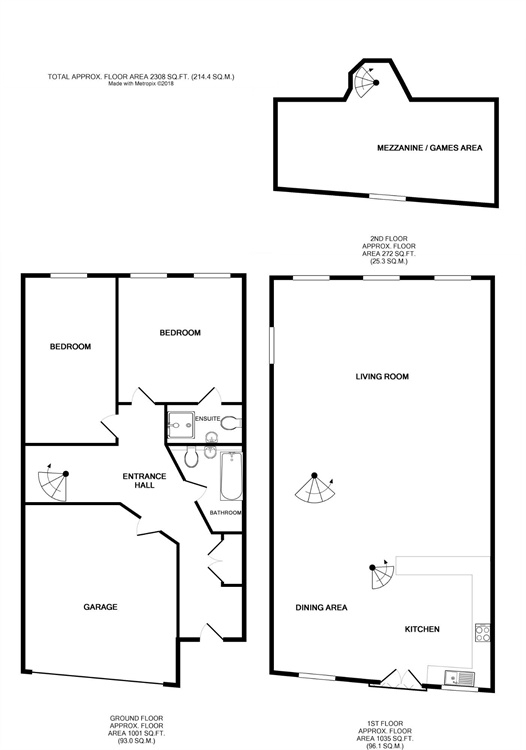End terrace house for sale in Dunmow CM6, 2 Bedroom
Quick Summary
- Property Type:
- End terrace house
- Status:
- For sale
- Price
- £ 420,000
- Beds:
- 2
- County
- Essex
- Town
- Dunmow
- Outcode
- CM6
- Location
- Orange Street, Thaxted, Dunmow, Essex CM6
- Marketed By:
- Daniel Brewer
- Posted
- 2024-04-01
- CM6 Rating:
- More Info?
- Please contact Daniel Brewer on 01371 829083 or Request Details
Property Description
Key features:
- Two Double Bedroom
- Unique Conversion
- 2,000 Sq. Ft Of Accommodation
- Oversized Garage
- Town Centre Location
- Open Plan Kitchen/Dining/Living Room
- Mezzanine Floor
- En-Suite & Family Bathroom
- Juliet Balcony
- Spiral Staircases & Vaulted Ceiling
Full description:
The Old Organ Works is a unique two double bedroom conversion boasting 2,000 Sq. Ft. Of accommodation, situated in the centre of the Medieval market town of Thaxted. The accommodation comprises:- two double bedrooms with en-suite to the master and a family bathroom on the ground floor. To the first floor is a substantial open plan kitchen/dining/living room with a mezzanine floor above and vaulted ceiling. More benefits include the oversized integral garage.
Ground Floor
Entrance Hall
Scottish sandstone flooring, 9' tall ceiling heights, natural finished walls, radiator with cover, power points, spiral staircase rising to first floor, large double wardrobe with hanging rail and shelving, door leading to garage, further radiator, low voltage lighting, three wall mounted uplighters.
Master Bedroom
13' 8" x 12' 10" (4.17m x 3.91m) Two Sash windows to rear aspect, large panelled radiator, power points, two wall mounted uplighters, T.V point, door to.
En-Suite
Enclosed shower cubicle with mosaic tiles with glazed screen, wall mounted Aqualisa shower, vanity unit, flush W.C., wash hand basin with Monobloc mixer tap, heated towel rail, heated mirror, slate tiled flooring.
Bedroom Two
17' 6" x 9' 10" (5.33m x 3.00m)Sash window to rear aspect, 9' ceiling heights, natural coloured carpeting, panelled radiator, two wall mounted uplighters, power points.
Bathroom
Panelled enclosed bath with wall mounted mixer, Monobloc tap and shower, flush W.C, vanity wash hand basin with Monobloc mixer tap, built in vanity unit with tongued and grooved panelling, heated towel rail, complementary tiled surrounds, two recessed lights, extractor fan, Scottish sandstone flooring.
First Floor
Lounge/Dining Room
42' 10" x 23' 10" (13.06m x 7.26m) Three Sash windows to rear aspect, Sash window to rear aspect, window to side aspect, solid wood flooring, vaulted ceiling with exposed timbers, four full height radiators, sold wood flooring, wood burning stove, power points, T.V point, telephone point, spiral staircase leading to the mezzanine flooring, opening to.
Kitchen
14' 6" x 10' 4" (4.42m x 3.15m) Sash window to rear aspect, solid Oak contemporary kitchen with stainless steel handles & working surfaces over, stainless steel electric range cooker with 5-ring gas hob, stainless steel and glass extractor hood over, inset sink with drainer unit with designer Monobloc mixer tap with in-line water filter & waste disposal, low voltage lighting, cupboard housing fridge/freezer, integrated dishwasher, peninsular island unit with designer light above, telephone point, power points, solid wood flooring, Juliet Balcony.
Mezzanine Floor
23' 10" x 10' 10" (7.26m x 3.30m) Window to front aspect, telephone point, power points, exposed timbers, access to loft space, solid wood flooring.
Exterior
Oversized Integral Garage
17' 8" x 14' 4" (5.38m x 4.37m) Electric up & over door, wall mounted combi boiler, plumbing for washing machine, plumbing for tumble dryer, butler sink with separate hot and cold taps, water softener, power points, lighting.
Property Location
Marketed by Daniel Brewer
Disclaimer Property descriptions and related information displayed on this page are marketing materials provided by Daniel Brewer. estateagents365.uk does not warrant or accept any responsibility for the accuracy or completeness of the property descriptions or related information provided here and they do not constitute property particulars. Please contact Daniel Brewer for full details and further information.


