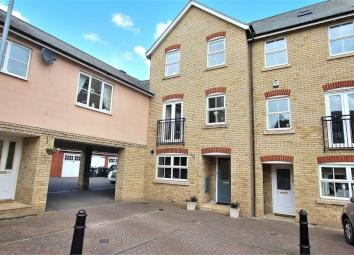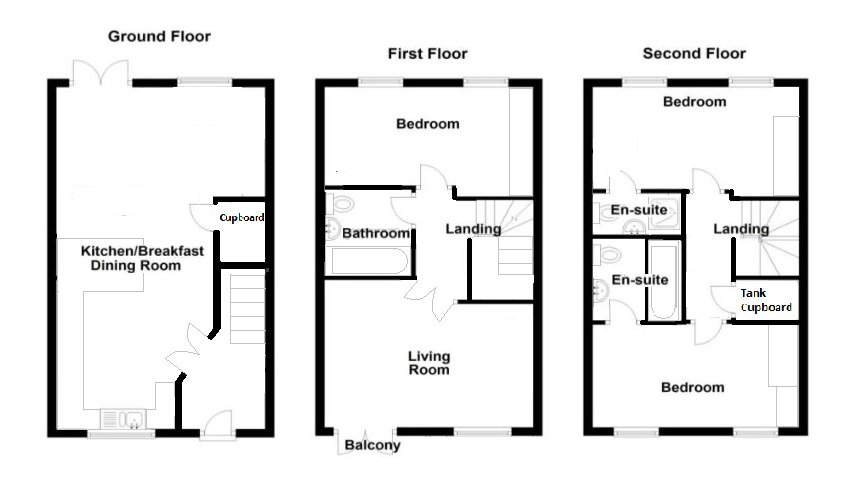End terrace house for sale in Dunmow CM6, 3 Bedroom
Quick Summary
- Property Type:
- End terrace house
- Status:
- For sale
- Price
- £ 375,000
- Beds:
- 3
- Baths:
- 3
- Recepts:
- 1
- County
- Essex
- Town
- Dunmow
- Outcode
- CM6
- Location
- Durand Lane, Flitch Green, Dunmow CM6
- Marketed By:
- 99Home Ltd
- Posted
- 2024-04-01
- CM6 Rating:
- More Info?
- Please contact 99Home Ltd on 020 8115 8799 or Request Details
Property Description
Property Ref: 3260
We are pleased to offer this beautiful 3 double bedroom townhouse situated on a quiet residential road located in the peaceful Flitch Green development. The ground floor comprises of a storm porch into entrance hall, through double doors into an open plan kitchen, dining, family/reception area. The l-shape rear garden has gated access to the 2 rear parking spaces and single garage with overhead storage - forth parking space is along the front of the property. First floor contains double bedroom, family bathroom, and lounge with Juliet balcony. Second floor has two double bedrooms, benefitting from en suite bathrooms, and also loft hatch access - there is enough space in the loft for conversion if more rooms were desired (stpp).
Ground Floor
Entrance Hall
Via wooden front door:- laminate flooring, ceiling light point, telephone point, radiator, stairs rinsing to first floor landing. Double doors opening to:-
Kitchen/Diner/Family Room
30' 6" x 14' 6" narrowing to 10' 10" (9.30m x 4.42m narrowing to 3.30m) Fitted with a range of matching eye & base level units with rolled working surfaces over, inset sink and drainer unit, five ring gas hob, single oven and grill, space for American style fridge/freezer. Laminate flooring, inset down lighters, radiators, window to front aspect, television point, large built in storage cupboard, French doors to garden.
First Floor Landing
Landing
10' 10" x 1' (3.30m x 0.30m) Stairs rising to second floor points accommodation, radiator, ceiling light Doors leading to:-
Living Room
14' 6" x 12' 11" (4.42m x 3.94m) Juliette balcony & window to front aspect, coving to ceiling, ceiling light point, television point, radiator, various power outlets.
Master Bedroom
12' 5" to wardrobes x 9' 11" (3.78m to wardrobes x 3.02m) Two windows to rear aspect, two radiators,
Family Bathroom
Fitted with a three piece suite comprising panel enclosed bath with shower over, pedestal wash hand basin, low level WC, part tiled. Two opaque windows to side aspect, heated towel rail.
Second Floor Landing
Second Floor Landing
Ceiling light point, radiator, loft access. Doors leading to:-
Bedroom Two
14' 6" x 10' (4.42m x 3.05m) Fitted wardrobes, two windows to rear aspect, ceiling light point, Door to en-suite bathroom
En-suite Bathroom
Fitted with three piece suite comprising tiled shower enclosure, pedestal wash hand basin, extensive tiling to all walls and shaver point, close coupled WC, heated towel rail, extractor fan, window to side.
Bedroom Three
14' 6" x 14' 1" (4.42m x 4.29m) Two windows to front aspect, fitted wardrobes, ceiling light point. Door to en-suite shower room.
En-suite Bathroom
Fitted with three piece suite comprising panelled bath with hand shower attachment over, pedestal wash hand basin and close coupled WC, heated towel rail, extractor fan, window to side.
Outside
The property has gated rear access which leads to a good size garden which is laid mainly to lawn with raised vegetable bed, a patio area and flower and shrub borders. Apple tree. Awning provides shelter on the patio.
Garage
There is a single garage and parking for three extra cars, 2 at the rear with a gate leading to the rear garden and one to the front.
Property Ref: 3260
Property Ref: 3260
For viewing arrangement, please use 99home online viewing system.
If calling, please quote reference: 3260
gdpr: Applying for above property means you are giving us permission to pass your details to the vendor or landlord for further communication related to viewing arrangement or more property related information. If you disagree, please write us in the message so we do not forward your details to the vendor or landlord or their managing company.
Disclaimer : Is the seller's agent for this property. Your conveyancer is legally responsible for ensuring any purchase agreement fully protects your position. We make detailed enquiries of the seller to ensure the information provided is as accurate as possible.
Please inform us if you become aware of any information being inaccurate.
Property Location
Marketed by 99Home Ltd
Disclaimer Property descriptions and related information displayed on this page are marketing materials provided by 99Home Ltd. estateagents365.uk does not warrant or accept any responsibility for the accuracy or completeness of the property descriptions or related information provided here and they do not constitute property particulars. Please contact 99Home Ltd for full details and further information.


