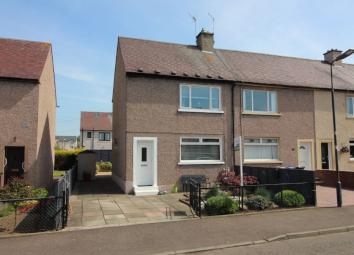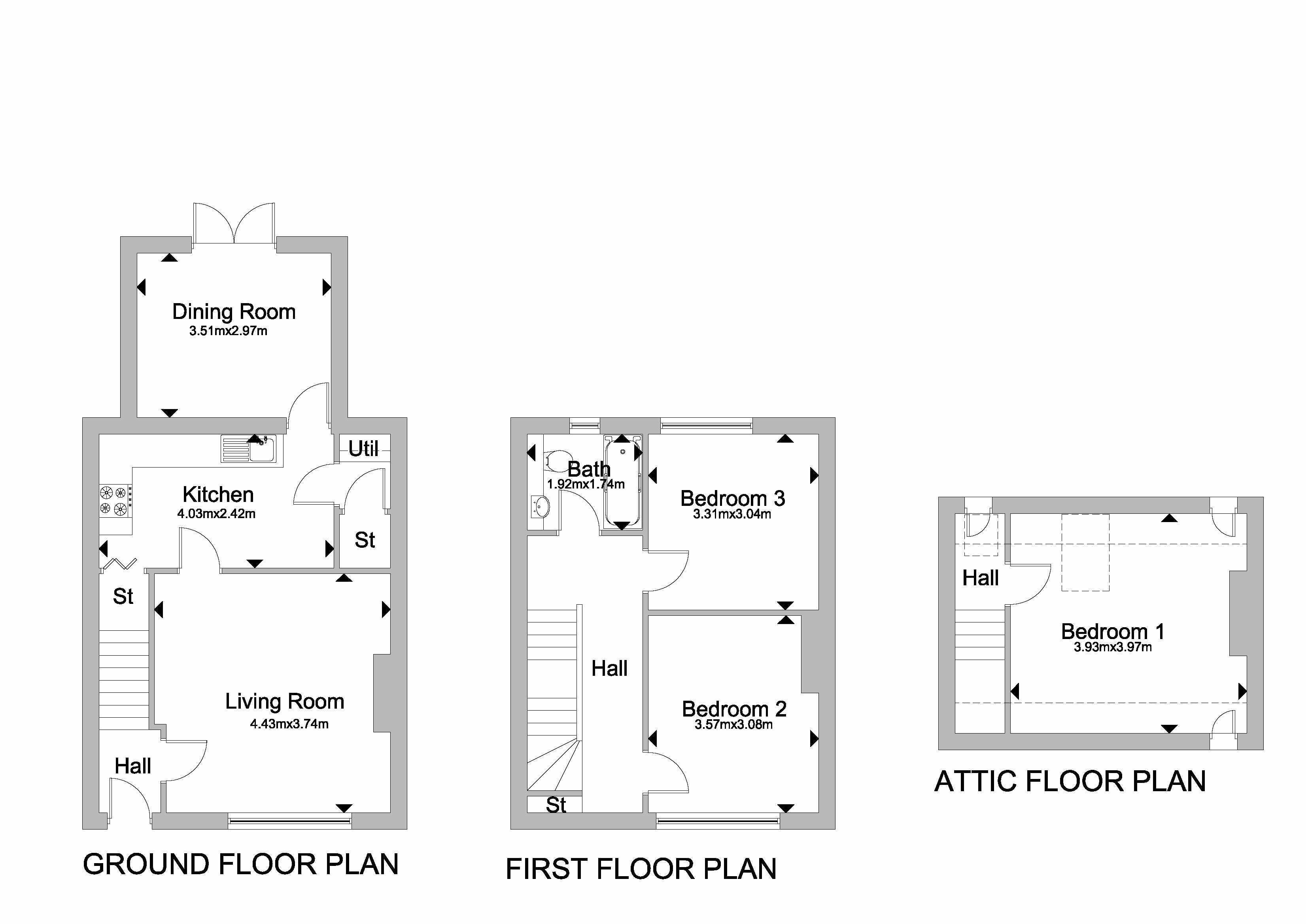End terrace house for sale in Dalkeith EH22, 3 Bedroom
Quick Summary
- Property Type:
- End terrace house
- Status:
- For sale
- Price
- £ 160,000
- Beds:
- 3
- Baths:
- 1
- Recepts:
- 2
- County
- Midlothian
- Town
- Dalkeith
- Outcode
- EH22
- Location
- 10 Salters' Terrace, Dalkeith EH22
- Marketed By:
- Drummond Miller LLP
- Posted
- 2024-04-06
- EH22 Rating:
- More Info?
- Please contact Drummond Miller LLP on 0131 268 0612 or Request Details
Property Description
This is a beautifully presented extended and converted end terraced villa (98sqm) that boasts a practical and flexible layout that can adapt to suit the ever changing needs of modern family life. The ground floor accommodation comprises a beautifully bright living room, fitted kitchen with integrated appliances and small utility area off and a separate dining/family room to rear with patio doors. Upstairs there are two good sized double bedrooms and a stylish bathroom suite which has been recently fitted. The attic has been converted and is now a good sized double bedroom with a large velux window that offers views to the hills beyond and fills the room with natural light.
Gas central heating is complemented by double glazing.
The private rear garden has been well kept and is formed of golden gravel and bark chip areas plus two raised flower beds. The gated front garden encompasses the paved driveway and a beautifully maintained array of different flowers and shrubbery.
The property has been valued by surveyors at �165,000 and it lies in Council Tax Band C.
Extras include fitted floor coverings, light fittings, dishwasher, fridge freezer, washing machine, oven, hob and hood, whirligig and garden hut. Other items may be negotiable.
To view telephone Agents outwith office hours).
Salters’ Terrace is a well-regarded street within the mature district of Woodburn in Dalkeith. The modern school campus is just a short stroll away as are the shops and amenities situated in the town centre. Historic Dalkeith occupies a raised plateau overlooking the valley of the River Esk. It has expanded in recent years through development and has evolved into a popular base for Edinburgh commuters (City Centre 8 miles). The Bypass and Shawfair Park and Ride facility are less than two miles away and Eskbank train station is also just a short journey away. Major shopping is available at nearby Hardengreen, Straiton and Fort Kinnaird.
Living Room
(4.05m x 4.43m / 13'3" x 14'6")
Kitchen
(4.03m x 2.42m / 13'3" x 7'11")
Dining Room/Family Room
(3.51m x 2.97m / 11'6" x 9'9")
Bedroom 1
(3.93m x 3.97m / 12'11" x 13'0")
Bedroom 2
(3.08m x 3.57m / 10'1" x 11'9")
Bedroom 3
(3.04m x 3.31m / 10'0" x 10'10")
Bathroom
(1.92m x 1.74m / 6'4" x 5'9")
Property Location
Marketed by Drummond Miller LLP
Disclaimer Property descriptions and related information displayed on this page are marketing materials provided by Drummond Miller LLP. estateagents365.uk does not warrant or accept any responsibility for the accuracy or completeness of the property descriptions or related information provided here and they do not constitute property particulars. Please contact Drummond Miller LLP for full details and further information.


