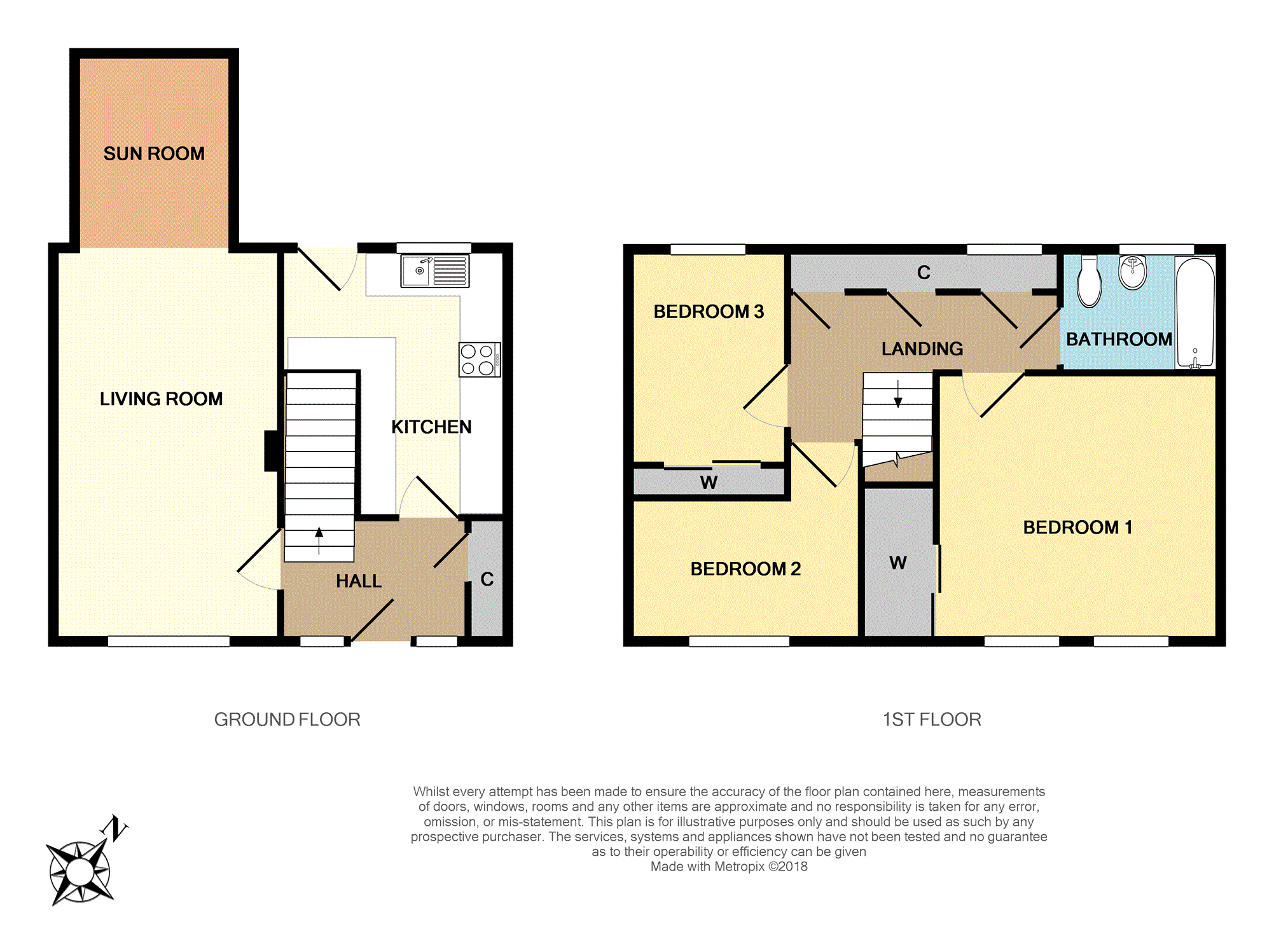End terrace house for sale in Dalkeith EH22, 3 Bedroom
Quick Summary
- Property Type:
- End terrace house
- Status:
- For sale
- Price
- £ 125,000
- Beds:
- 3
- Baths:
- 1
- Recepts:
- 2
- County
- Midlothian
- Town
- Dalkeith
- Outcode
- EH22
- Location
- Westhouses Avenue, Dalkeith EH22
- Marketed By:
- Purplebricks, Head Office
- Posted
- 2018-11-02
- EH22 Rating:
- More Info?
- Please contact Purplebricks, Head Office on 0121 721 9601 or Request Details
Property Description
Well presented three bedroom end terrace home located in the popular area of Dalkeith. The property boasts spacious accommodation throughout and briefly comprises; enormous welcoming lounge with sun room, modern kitchen with a range of base and wall units, access to the rear garden, upstairs a large master bedroom with built in storage, two further bedrooms one with built in mirrored wardrobes, and an attractive family bathroom suite.
Westhouses is an established popular residential area, with many local amenities and transport links. Located nearby the bypass it is in easy reach of Edinburgh city centre and beyond. Nearby Dalkeith offers a further wide range of services and amenities.
Open Plan Living
18'11 x 18'1
Huge open plan living space with room for dining area and open access to the sun room.
Sun Room
9' x 7'4
Bright sun room with double glazed windows overlooking the rear garden.
Kitchen
12'2 x 10'4
Attractive kitchen with a range of base and wall units, and rear door to the garden.
Master Bedroom
12'2 x 10'11
Spacious master bedroom with built in wardrobes.
Bedroom Two
9'5 x 7'4
Generous second double bedroom to the rear of the property with built in wardrobes.
Bedroom Three
10'6 x 9
Further single/ double bedroom.
Bathroom
7'9 x 5'6
Family bathroom suite with shower over bath, WC and basin.
Property Location
Marketed by Purplebricks, Head Office
Disclaimer Property descriptions and related information displayed on this page are marketing materials provided by Purplebricks, Head Office. estateagents365.uk does not warrant or accept any responsibility for the accuracy or completeness of the property descriptions or related information provided here and they do not constitute property particulars. Please contact Purplebricks, Head Office for full details and further information.


