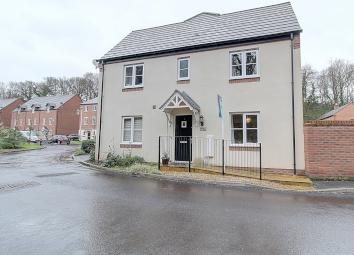End terrace house for sale in Congleton CW12, 3 Bedroom
Quick Summary
- Property Type:
- End terrace house
- Status:
- For sale
- Price
- £ 200,000
- Beds:
- 3
- Baths:
- 3
- Recepts:
- 1
- County
- Cheshire
- Town
- Congleton
- Outcode
- CW12
- Location
- Bath Vale, Congleton CW12
- Marketed By:
- YOPA
- Posted
- 2024-04-28
- CW12 Rating:
- More Info?
- Please contact YOPA on 01322 584475 or Request Details
Property Description
The Property:
Nestled at the end of a quiet location in this popular estate is this generously proportioned home. A short walk from local amenities and only a couple of miles from Congleton town center. The open plan kitchen/ diner only goes to add to the feeling of space on the ground floor. Benefitting from modern decor throughout, it is move - in ready! This is one to be viewed to appreciate.
In brief, the property comprises of; entrance hall, downstairs WC, open plan kitchen/ diner with the kitchen having a range of floor and wall mounted units. There is an entrance through the lounge leading out onto a patio area. On the first floor, there are three good size bedrooms, two of which are double bedrooms, one family bathroom, and a master ensuite.
The Exterior
To the rear of the property is a landscaped rear garden and access to off-road parking and a single garage. The property is double glazed throughout and a combi boiler is used for central heating. Early viewings are advised as the area is a popular location for families and first-time buyers.
Room Dimensions
Open Plan Kitchen/ Diner
(4.09m x 2.34m)
Lounge
(3.51m x 4.12m)
WC
(0.98m x 1.37m)
Master Bedroom
(3.19m x 2.65m)
Master Ensuite
(1.34m x 1.80m)
Bedroom Two
(2.13m x 3.30m)
Bedroom Three
(1.81m x 2.36m)
Family Bathroom
(2.20m x 1.47m)
EPC band: B
Property Location
Marketed by YOPA
Disclaimer Property descriptions and related information displayed on this page are marketing materials provided by YOPA. estateagents365.uk does not warrant or accept any responsibility for the accuracy or completeness of the property descriptions or related information provided here and they do not constitute property particulars. Please contact YOPA for full details and further information.


