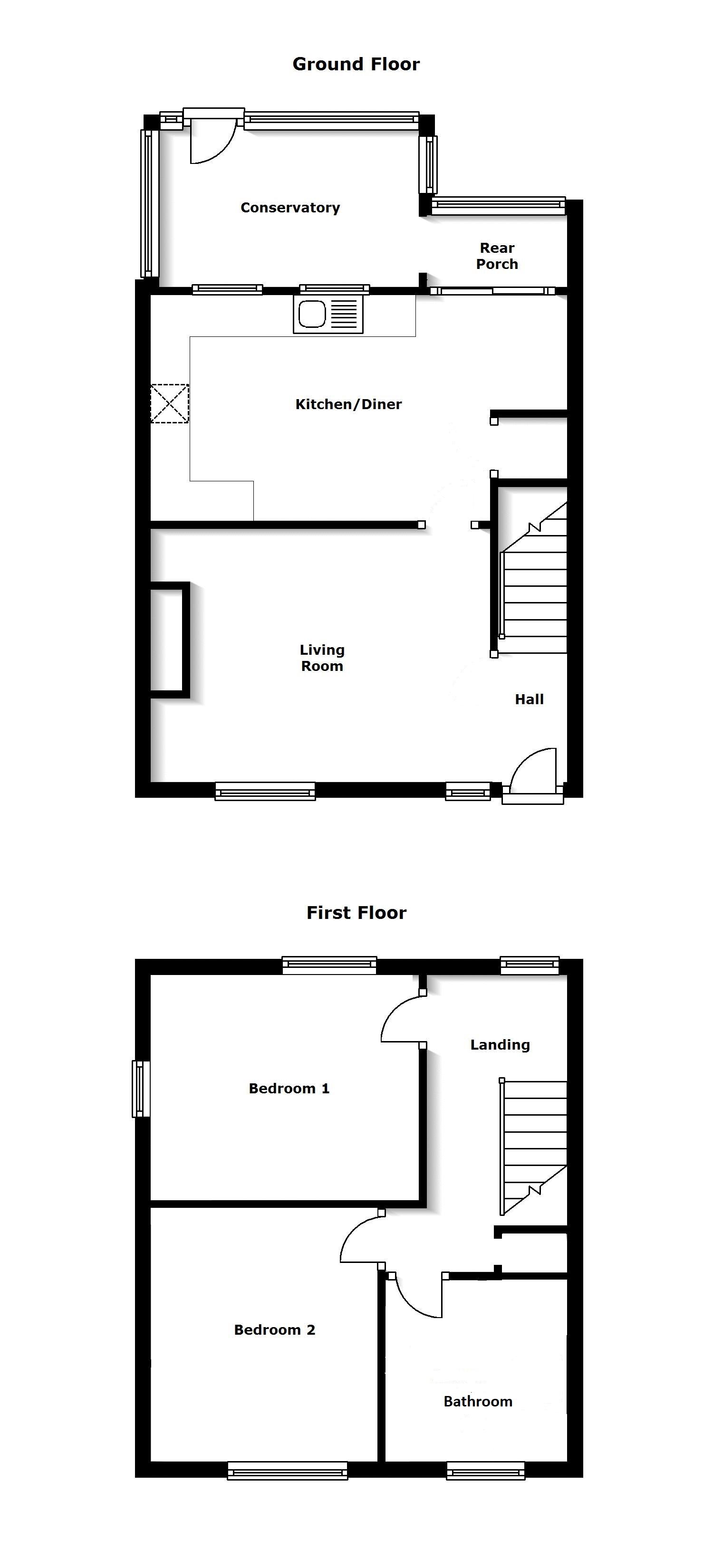End terrace house for sale in Congleton CW12, 2 Bedroom
Quick Summary
- Property Type:
- End terrace house
- Status:
- For sale
- Price
- £ 129,950
- Beds:
- 2
- Baths:
- 1
- Recepts:
- 2
- County
- Cheshire
- Town
- Congleton
- Outcode
- CW12
- Location
- Vaudrey Crescent, Congleton CW12
- Marketed By:
- Timothy A Brown Estate & Letting Agents
- Posted
- 2018-09-12
- CW12 Rating:
- More Info?
- Please contact Timothy A Brown Estate & Letting Agents on 01260 514996 or Request Details
Property Description
Fantastically refurbished, and excellently located! This modern and contemporary property has been tastefully refurbished throughout and makes for a warm and welcoming home that we’re sure will leave a smile on your face!
The accommodation is very well proportioned and would suit a wide range of buyers needs whether you’re a young professional, small family or perhaps downsizing from a larger property – this special home is sure to tick boxes! Such is the flexibility of the property that even those savvy buy to let investors among you will surely be intrigued.
Inside you’ll find a contemporary lounge and stylish dining kitchen that are just perfect for entertaining both friends and family! There is also a useful conservatory that leads out to private rear gardens, these gardens boast huge potential so let your imagination run wild!
To the first floor lies a galleried landing and two well presented double bedrooms with an on trend bathroom completing the whole package!
The front and side are made up of a freshly tarmacked and block paved driveway for several vehicles. Backing onto attractive and peaceful woodland, pleasant countryside walks are just a moment away whilst good local amenities, commuter links and the bustling town centre are also within easy reach.
A picture paints a thousand words so read on to find out more…and then call us asap to book an internal viewing, before it’s too late!
N.B. The front photograph is for illustration purposes. The property has recently had new windows fitted and the vendors are willing to paint the front of the house and therefore the photo is indicative of the projected outcome.
Lounge (18' 3'' x 11' 7'' (5.557m x 3.540m))
Two double glazed windows to front aspect. Two radiators. Feature wall with inset decorative fireplace. Feature contemporary flooring. Stairs to landing.
Dining Kitchen (18' 3'' x 10' 5'' (5.570m x 3.178m))
Range of base and wall mounted contemporary grey gloss units with granite effect working surfaces. Integrated oven and hob with stylish extractor hood over. Black composite sink and drainer unit with flexi hose mixer tap. Two double glazed windows to rear aspect. Radiator. Space and plumbing for washing machine. Space for tumble dryer. Space for large fridge freezer. Understairs storage cupboard. Double glazed sliding doors to rear.
Rear Entrance Area
Conservatory (12' 0'' x 7' 7'' (3.665m x 2.302m))
Double glazed to all sides. Door to rear garden.
First Floor
Large Galleried Landing
Double glazed window to rear aspect. Radiator. Built in storage. Loft access hatch. Feature doors to bedrooms and bathroom.
Bedroom 1 (11' 8'' x 11' 0'' (3.557m x 3.342m))
Dual aspect double glazed windows. Radiator.
Bedroom 2 (11' 2'' x 9' 10'' (3.396m x 2.987m))
Double glazed window to rear aspect. Radiator. Feature alcove.
Bathroom
Contemporary suite comprising: W.C. With enclosed cistern, hand wash basin with storage below and bath with rainfall shower head and flexi hose shower head, fitted screen and feature lightning in bath panel. Feature radiator with tower rail. Double glazed privacy window to front aspect. Feature flooring.
Outside
Front
Recently tarmacked and block paved driveway for several vehicles with side access to rear garden.
Rear
Large garden area backing onto picturesque wood affording a good degree of privacy. Enclosed by timber panel fencing.
Services
All mains services are connected (although not tested).
Tenure
Freehold (subject to solicitors' verification).
Viewing
Strictly by appointment through sole selling agent timothy A brown.
Property Location
Marketed by Timothy A Brown Estate & Letting Agents
Disclaimer Property descriptions and related information displayed on this page are marketing materials provided by Timothy A Brown Estate & Letting Agents. estateagents365.uk does not warrant or accept any responsibility for the accuracy or completeness of the property descriptions or related information provided here and they do not constitute property particulars. Please contact Timothy A Brown Estate & Letting Agents for full details and further information.



