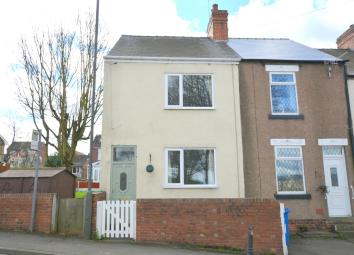End terrace house for sale in Chesterfield S43, 2 Bedroom
Quick Summary
- Property Type:
- End terrace house
- Status:
- For sale
- Price
- £ 100,000
- Beds:
- 2
- County
- Derbyshire
- Town
- Chesterfield
- Outcode
- S43
- Location
- Station Road, Brimington, Chesterfield S43
- Marketed By:
- Hunters - Chesterfield
- Posted
- 2024-04-03
- S43 Rating:
- More Info?
- Please contact Hunters - Chesterfield on 01246 920989 or Request Details
Property Description
A large two double bedroom end terrace having a good sized rear garden with outhouses.
The accommodation comprises: - entrance porch, hallway, two spacious reception rooms, kitchen, rear porch, two first floor double bedrooms and modern bathroom/wc in white with separate double shower cubicle.
The property is gas centrally heated (combi), uPVC double glazed and re-wired.
Ideally situated for access to Chesterfield/Sheffield. Excellent starter home
A viewing is essential to appreciate the overall size of the accommodation.
Draft copy
Please note that these particulars have not been approved by the vendors. It is therefore possible that amendments may be made to these particulars after being checked. Please contact Hunters Chesterfield for an amended set of particulars prior to making an offer on the property to ensure that any changes do not impact on you decision to purchase.
Tenure
We are informed by the vendors that the property is Freehold.
Ground floor
A wooden entrance door leads into the entrance porch, which has a door through to the entrance hall.
Entrance hall
Providing access to the lounge and having stairs rising to the first floor landing.
Lounge
4.11m (13' 6") x 3.71m (12' 2")
A neutrally decorated room with a front facing uPVC double glazed window, a feature fireplace and television point. Presented with laminate flooring and coving to the ceiling. A door leads through to the dining room.
Dining room
4.19m (13' 9") x 3.71m (12' 2")
A good sized room with a window to the rear elevation and a door through to the kitchen. Presented with laminate flooring and coving to the ceiling.
Kitchen
2.84m (9' 4") x 2.46m (8' 1")
Having a range of fitted wall and base units, with tiled splash backs and work surfaces housing a stainless steel sink and side drainer. Benefiting from having a built-in electric oven with a fitted hob and an extractor unit over, plumbing for a washing machine and dishwasher and space for a fridge/freezer. With a uPVC double glazed window to the rear elevation and an understairs store which has power points, houses the GCH boiler and provides access to the cellar. A door opens to the rear porch.
Cellar
The cellar houses the gas main and has lighting.
Rear porch
With rear facing windows and a door to the rear garden.
First floor landing
Giving access to the two bedrooms, bathroom and the loft area. With a built-in cupboard.
Bedroom 1
4.81m (15' 9") x 4.12m (13' 6")
Comprising a front facing uPVC double glazed window.
Bedroom 2
4.26m (14' 0") x 2.80m (9' 2")
A rear aspect room with a uPVC double glazed window.
Combined bathroom/WC
2.84m (9' 4") x 2.41m (7' 11")
Housing a modern white suite comprising a bath, large separate shower cubicle, wash hand basin and a low level w/c. With a uPVC double glazed window to the rear elevation.
Outside
There is a forecourt at the front and a good sized rear garden. Having three outhouses (one outhouse has running water with outside tap and flushing toilet).
Property Location
Marketed by Hunters - Chesterfield
Disclaimer Property descriptions and related information displayed on this page are marketing materials provided by Hunters - Chesterfield. estateagents365.uk does not warrant or accept any responsibility for the accuracy or completeness of the property descriptions or related information provided here and they do not constitute property particulars. Please contact Hunters - Chesterfield for full details and further information.


