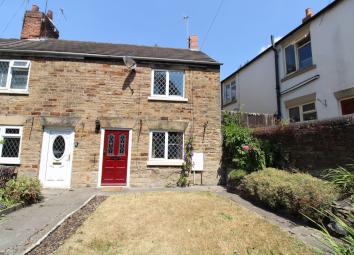End terrace house for sale in Chesterfield S43, 1 Bedroom
Quick Summary
- Property Type:
- End terrace house
- Status:
- For sale
- Price
- £ 90,000
- Beds:
- 1
- Baths:
- 1
- Recepts:
- 1
- County
- Derbyshire
- Town
- Chesterfield
- Outcode
- S43
- Location
- Devonshire Street, Brimington, Chesterfield S43
- Marketed By:
- Purplebricks, Head Office
- Posted
- 2024-04-03
- S43 Rating:
- More Info?
- Please contact Purplebricks, Head Office on 024 7511 8874 or Request Details
Property Description
A beautifully presented end of terrace home with a delightful front garden with natural stone walling. Full of character this bijou cottage has a lounge with beamed ceiling and feature fireplace, breakfast kitchen, one double bedroom and bathroom. Attractive courtyard to rear. Gas central heating system and double glazing.
Lounge
12ft 10 x 11ft 11
The focal point of the room is a wooden fireplace surround with brick backdrop incorporating a coal effect gas fire standing on a flagstone hearth. Laminated flooring. Featuring a beamed ceiling and a double glazed window overlooking the front elevation. Radiator.
Kitchen/Breakfast
12ft 4 x 7ft 6
Equipped with wall and base units with work surfaces over incorporating a single drainer sink unit. Beamed ceiling. The breakfast bar continues into the space under the stairs. Tiled flooring. Wall mounted gas central heating boiler. Stairs rise to the first floor accommodation. Double glazed window to the rear. Door leading to the rear courtyard. Radiator.
Bedroom One
Double glazed window overlooking the front elevation. Two radiators.
Shower Room
Being fully tiled and equipped with a shower cubicle, pedestal wash hand basin and low flush WC. Double glazed window to the rear.
Rear Garden
There is gated access to a private enclosed courtyard which is enclosed by wall and trellis fence and being laid with paving.
Property Location
Marketed by Purplebricks, Head Office
Disclaimer Property descriptions and related information displayed on this page are marketing materials provided by Purplebricks, Head Office. estateagents365.uk does not warrant or accept any responsibility for the accuracy or completeness of the property descriptions or related information provided here and they do not constitute property particulars. Please contact Purplebricks, Head Office for full details and further information.


