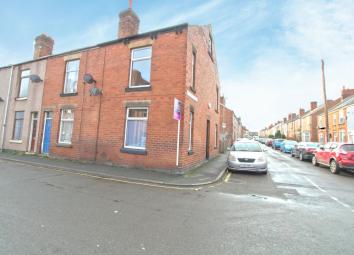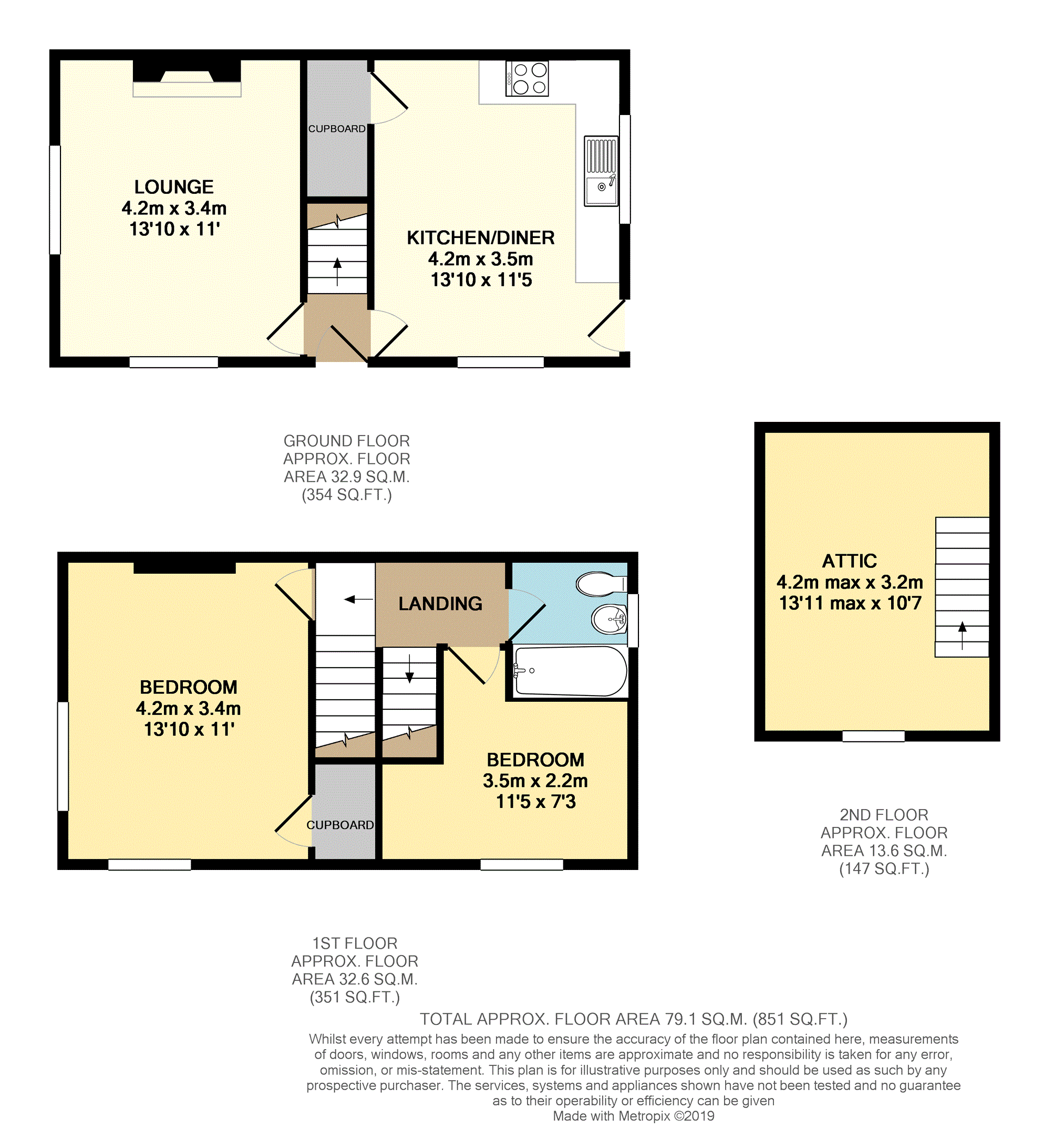End terrace house for sale in Chesterfield S40, 2 Bedroom
Quick Summary
- Property Type:
- End terrace house
- Status:
- For sale
- Price
- £ 100,000
- Beds:
- 2
- Baths:
- 1
- Recepts:
- 1
- County
- Derbyshire
- Town
- Chesterfield
- Outcode
- S40
- Location
- Sterland Street, Brampton, Chesterfield S40
- Marketed By:
- Purplebricks, Head Office
- Posted
- 2024-04-02
- S40 Rating:
- More Info?
- Please contact Purplebricks, Head Office on 024 7511 8874 or Request Details
Property Description
Guide price £100,000 to £105,000. A spacious end terrace home in the sought after area of Brampton. Having an attractive garden to the rear, the accommodation comprises:- Lounge, dining kitchen, two bedrooms, attic room and bathroom. Offered for sale with no upward chain. Ideally suited to an investor or first time buyer. Great position for the local amenities on Chatsworth Road. Viewing essential.
Lounge
Simply flooded with natural light from the windows which overlook the front and side elevations. Having a wall mounted gas fire with concealed back boiler. Radiator.
Hall
Having a side entrance door. Stairs rise to the first floor accommodation.
Kitchen/Diner
Equipped with a range of wall and base units with work surfaces over incorporating a stainless steel single drainer sink unit. Integrated electric oven and gas hob with extractor over. Double glazed window and door leading to the rear garden. Radiator. Understairs cupboard providing storage space. Newly decorated.
Bedroom One
Double glazed windows to the front and side. Radiator. Built in cupboard. Newly decorated with new carpet.
Bedroom Two
Double glazed window to the side. Radiator. Newly decorated.
Bathroom
Fitted with a panelled bath with shower over, pedestal wash hand basin and low flush WC. Double glazed window to the rear. Radiator.
Attic Room
Full height room, carpeted and newly decorated. Having storage to both of the eaves which have been boarded for storage and equipped with lighting. Double glazed window to the side. Radiator.
Rear Garden
The attractive garden to the rear is accessed via a gate and has a paved patio with the remainder laid to lawn.
Property Location
Marketed by Purplebricks, Head Office
Disclaimer Property descriptions and related information displayed on this page are marketing materials provided by Purplebricks, Head Office. estateagents365.uk does not warrant or accept any responsibility for the accuracy or completeness of the property descriptions or related information provided here and they do not constitute property particulars. Please contact Purplebricks, Head Office for full details and further information.


