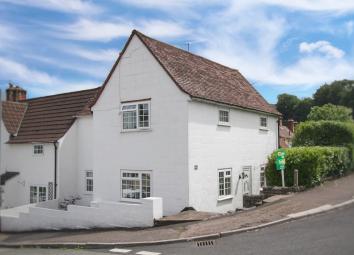End terrace house for sale in Chepstow NP16, 2 Bedroom
Quick Summary
- Property Type:
- End terrace house
- Status:
- For sale
- Price
- £ 235,000
- Beds:
- 2
- Baths:
- 1
- Recepts:
- 2
- County
- Monmouthshire
- Town
- Chepstow
- Outcode
- NP16
- Location
- Hardwick Avenue, Chepstow NP16
- Marketed By:
- Peter Alan - Chepstow
- Posted
- 2024-04-02
- NP16 Rating:
- More Info?
- Please contact Peter Alan - Chepstow on 01291 326898 or Request Details
Property Description
Summary
Peter Alan are pleased to present this superb very well presented two double bedroom end of terraced home which is located within walking distance of the town centre and amenities. The property occupies a prominent corner position and stands in a mature gardens. Must be viewed!
Description
Peter Alan are pleased to present this superb very well presented two double bedroom end of terraced home which is located within walking distance of the town centre and amenities including leisure centre, schools, railway station, Hospital and Doctors etc. The property occupies a prominent corner position and stands in a mature gardens. The accommodation comprises entrance hall, lounge, dining room and kitchen to the ground floor, two double bedrooms and bathroom to the first floor. The property also benefits from Upvc double glazing and gas central heating. Front and rear gardens. Must be viewed!
Hallway
Enter via an opaque Upvc double glazed door to the hallway. Stairs to the first floor. Doors to the lounge and dining room. Engineered oak flooring.
Lounge 13' 6" x 9' 11" ( 4.11m x 3.02m )
Upvc double glazed window to the rear. Upvc double glazed window to the front. Engineered oak flooring. Doors to under stairs storage cupboard.
Dining Room 11' 11" x 13' 5" ( 3.63m x 4.09m )
Upvc double glazed window to the front and side. Engineered oak flooring. Featured fireplace. Radiator. Door kitchen.
Kitchen/breakfast Room 12' 6" x 10' 4" ( 3.81m x 3.15m )
Fitted with a range of base units with laminate worktops incorporating a one and a half sink bowl and drainer. Plumbing for washing machine and dishwasher. Space for fridge freezer. Wall cupboards. Integrated five ring gas hob and double oven. Tiled splashbacks. Radiator. Two Upvc double glazed window to the front. Upvc double glazed window to the rear. Upvc double glazed door to the rear garden. Ceramic tile flooring. Door to understairs storage cupboard.
Landing
Doors to the bedrooms and bathroom.
Bedroom One 13' 5" x 11' 10" ( 4.09m x 3.61m )
Upvc double glazed window to the side. Radiator. Wood laminate flooring. Doors to two storage cupboards.
Bedroom Two 9' 11" x 13' 6" ( 3.02m x 4.11m )
Upvc double glazed window to the side and rear. Radiator.
Bathroom
A well appointed bathroom which comprises of a feature roll top and claw and ball foot bath with mixer taps and shower attachment. Shower cubicle, close coupled WC, bidet and wash hand basin set in a vanity unit with storage. Radiator. Opaque Upvc double glazed window to the front and rear. Feature fireplace. Stripped and stained wood flooring.
Outside
An enclosed rear garden which is mainly laid to lawn with a patio area. Area laid to stone chippings. Garden shed. Fence surround.
Property Location
Marketed by Peter Alan - Chepstow
Disclaimer Property descriptions and related information displayed on this page are marketing materials provided by Peter Alan - Chepstow. estateagents365.uk does not warrant or accept any responsibility for the accuracy or completeness of the property descriptions or related information provided here and they do not constitute property particulars. Please contact Peter Alan - Chepstow for full details and further information.

