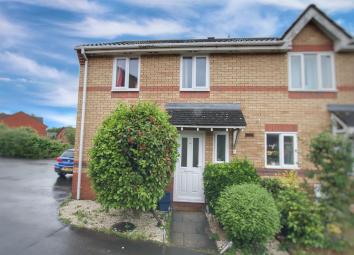End terrace house for sale in Chepstow NP16, 3 Bedroom
Quick Summary
- Property Type:
- End terrace house
- Status:
- For sale
- Price
- £ 225,000
- Beds:
- 3
- Baths:
- 1
- Recepts:
- 1
- County
- Monmouthshire
- Town
- Chepstow
- Outcode
- NP16
- Location
- Garvey Close, Chepstow NP16
- Marketed By:
- Peter Alan - Chepstow
- Posted
- 2024-04-02
- NP16 Rating:
- More Info?
- Please contact Peter Alan - Chepstow on 01291 326898 or Request Details
Property Description
Summary
Call to Book Your Viewing* A fantastic well presented three bedroom property in the Thornwell area of Chepstow. With great access to major link roads and with its local amenities nearby it will make a Perfect First Time Buy or family home! Must be viewed!
Description
Peter Alan are pleased to offer this well presented modern three bedroom end of terrace property which offers fantastic accommodation for a young family or first time buyer. It's located in a sought after residential area close to local schools and amenities. The property comprises of an entrance hall, cloakroom/WC, kitchen and a spacious lounge/dining room to the ground floor. Three bedrooms and a family bathroom to the first floor. The property also benefits from gas central heating and Upvc double glazing. Front and rear garden. Allocated parking area. Good bus and rail links and great access to the M4 and M5 motorway, cities such as Cardiff, Newport or Bristol are within easy reach. Must be viewed!
Hallway
Entered via double glazed composite front door to hallway. Stairs to first floor and doors to kitchen, understairs storage cupboard and lounge, wall mounted radiator and laminate to floor. Wood laminate flooring. Radiator.
Kitchen 9' x 7' 6" ( 2.74m x 2.29m )
Fitted with a range of matching base and eye level storage units with granite effect worktops. Inset 4 ring gas hob with electric oven below and extractor over. Space for American style fridge/freezer and dishwasher. Integrated stainless steel one bowl and drainer sink with chrome mixer tap. Ceramic tiled splashbacks, laminate flooring and UPVC double glazed window to front.
Cloakroom/wc
Comprising of a low level wc, wash hand basin with chrome taps inset into vanity unit. Opaque UPVC double glazed window to front. Radiator.
Lounge/dining Room 16' 4" max x 15' 4" max ( 4.98m max x 4.67m max )
UPVC double glazed window to rear and Upvc double glazed patio door to rear. Two radiators and coving. Laminate flooring.
Landing
Doors to the bedrooms, bathroom and loft access.
Bedroom One 15' 7" x 10' 1" ( 4.75m x 3.07m )
Two UPVC double glazed windows to rear elevation. Radiator.
Bedroom Two 10' 10" x 7' 10" ( 3.30m x 2.39m )
UPVC double glazed window to front. Radiator.
Bathroom
Comprising of a white suite to including a close coupled wc, pedestal wash hand basin with chrome taps. Panelled bath with chrome mixer tap and electric shower over. Chrome heated towel rail. Opaque UPVC double glazed window to side elevation. Part ceramic tiled walls and vinyl flooring. Extractor fan.
Bedroom Three 10' 1" x 7' 3" ( 3.07m x 2.21m )
UPVC double glazed window to front. Door to storage cupboard. Radiator.
Outside
Front - Pathway. Areas laid to stone chipings and mature shrubs and tree.
To the side the property benefits form allocated parking space.
Rear - An enclosed garden which has a paved seating area and level lawn. Timber fencing.
Property Location
Marketed by Peter Alan - Chepstow
Disclaimer Property descriptions and related information displayed on this page are marketing materials provided by Peter Alan - Chepstow. estateagents365.uk does not warrant or accept any responsibility for the accuracy or completeness of the property descriptions or related information provided here and they do not constitute property particulars. Please contact Peter Alan - Chepstow for full details and further information.

