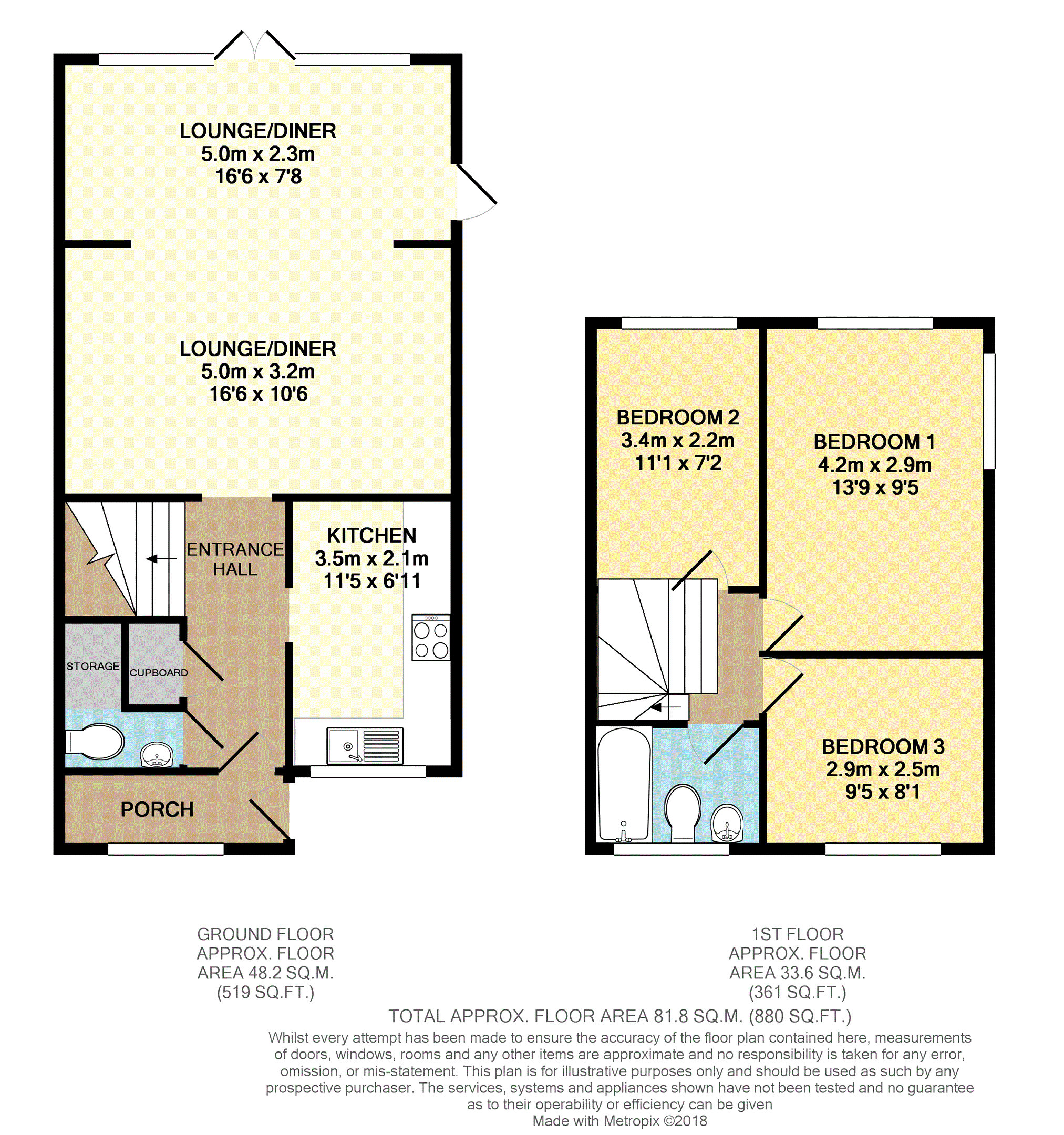End terrace house for sale in Chatham ME5, 3 Bedroom
Quick Summary
- Property Type:
- End terrace house
- Status:
- For sale
- Price
- £ 280,000
- Beds:
- 3
- Baths:
- 1
- Recepts:
- 1
- County
- Kent
- Town
- Chatham
- Outcode
- ME5
- Location
- Coppice Road, Chatham ME5
- Marketed By:
- Purplebricks, Head Office
- Posted
- 2024-04-02
- ME5 Rating:
- More Info?
- Please contact Purplebricks, Head Office on 024 7511 8874 or Request Details
Property Description
Purplebricks are delighted to offer for sale this recently renovated three bedroom home in an extremely popular area of Lordswood.
The first thing to note here, is how fantastic the location of this house is. Tucked away in a small cluster of houses you barely notice its there from the road. Local schools and shops are within walking distance and makes this home perfect for the growing family. Not only has it been recently renovated but it also offers off road parking and a garage!
The property comprises of having a huge lounge/diner downstairs along with a fully fitted kitchen and a downstairs toilet. Another thing worth mentioning too is the amount of storage this house has to offer.
Upstairs has three spacious bedrooms and a family bathroom.
The rear garden has recently had a brand new fence with new lawn laid. There is access to the garage as well as the side of the house.
Entrance Porch
Double glazed window to the front, space for washing machine and tumble dryer.
Entrance Hall
Wooden flooring, radiator, storage cupboard, stairs to the first floor.
Lounge/Dining Room
19'03 x 16'06
Double glazed window to the side, double glazed door to the rear and side, carpet, radiator.
Kitchen
11'05 x 6'11
Double glazed window to the front, lino flooring, tiling, sink & drainer, a range of matching wall & base units with work surfaces over, space for a cooker, fridge/freezer and dish washer.
W.C.
5'02 x 2'07
Wooden flooring, WC, hand wash basin, storage.
First Floor Landing
Wooden flooring, loft access.
Bedroom One
14'05 x 9'05
Double glazed window to the rear and side, wooden flooring, radiator.
Bedroom Two
8'01 x 9'05
Double glazed window to the rear, wooden flooring, radiator.
Bedroom Three
7'08 x 10'07
Double glazed window to the front, wooden flooring, radiator.
Bathroom
7'05 x 5'04
Double glazed window to the front, tiled flooring, tiling, radiator, bath with shower over, WC, hand wash basin.
Rear Garden
Fenced to all sides, lawn, door to garage, side access.
Property Location
Marketed by Purplebricks, Head Office
Disclaimer Property descriptions and related information displayed on this page are marketing materials provided by Purplebricks, Head Office. estateagents365.uk does not warrant or accept any responsibility for the accuracy or completeness of the property descriptions or related information provided here and they do not constitute property particulars. Please contact Purplebricks, Head Office for full details and further information.


