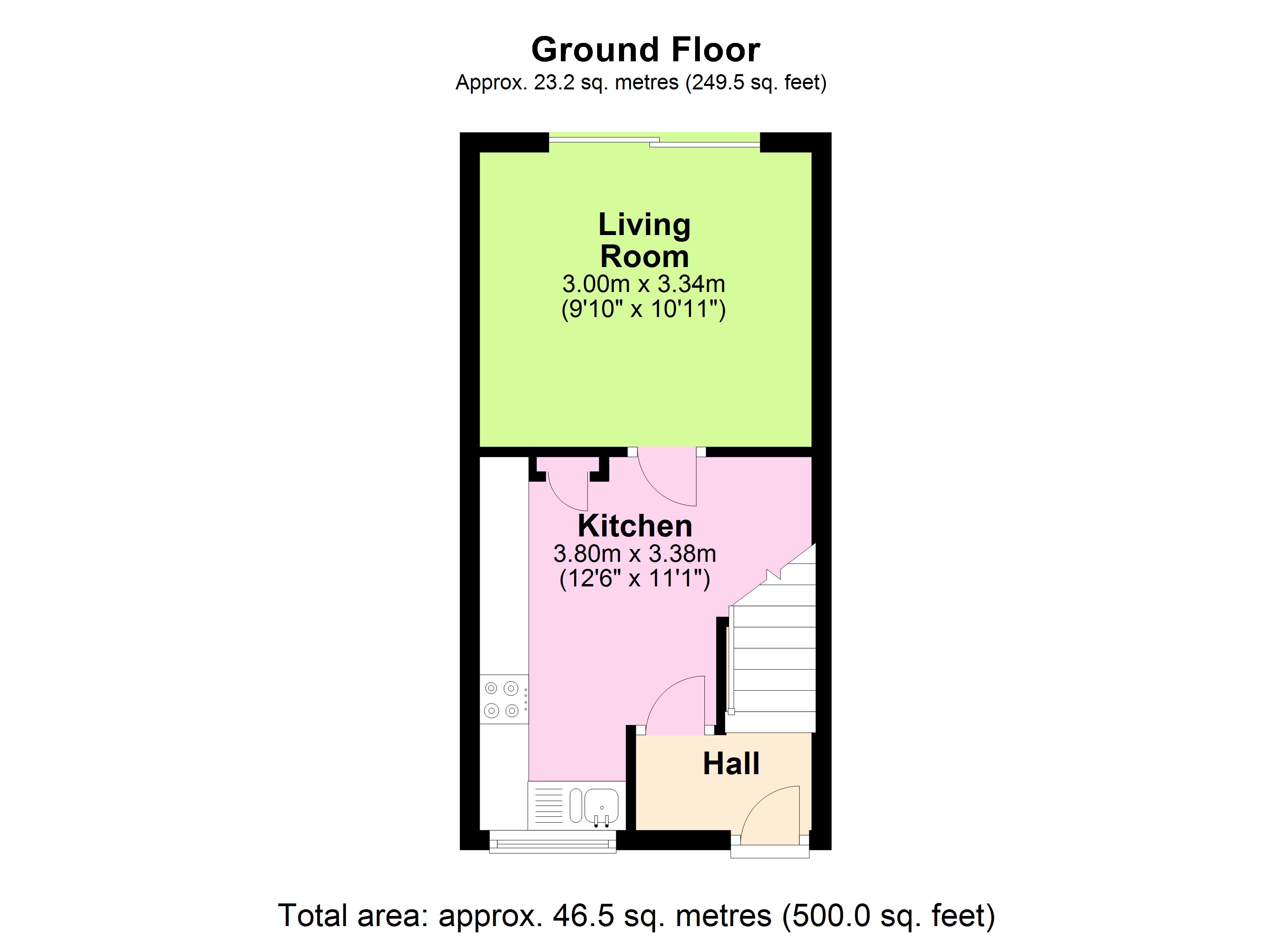End terrace house for sale in Chatham ME5, 2 Bedroom
Quick Summary
- Property Type:
- End terrace house
- Status:
- For sale
- Price
- £ 219,995
- Beds:
- 2
- Baths:
- 1
- Recepts:
- 1
- County
- Kent
- Town
- Chatham
- Outcode
- ME5
- Location
- Kingston Crescent, Chatham, Kent ME5
- Marketed By:
- House Network
- Posted
- 2019-01-25
- ME5 Rating:
- More Info?
- Please contact House Network on 01245 409116 or Request Details
Property Description
Overview
House Network Ltd are delighted to present to the market this two bedroom end of terrace house ideal for a first time buyer with it being chain free and vacant possession.
The property briefly comprises; hall, kitchen, living room with sliding doors to garden. Up stairs bedroom one offers built in wardrobes then there is a bathroom and bedroom 2. Outside there is a good size rear garden with patio area, lawn area with flower borders and shed with rear gate to access the two parking spaces.
Location; the property is near local shops and Lordswood Community Healthy Living Centre. Approximately 20 minutes walk away from local parks and woodland. For those who commute there is easy access to main roads M2 and M20 motorway network, and main line stations at Chatham and Rochester with fast travel to London.
Hall
Laminate flooring, carpeted stairs to first floor.
Kitchen 12'6 x 11'1 (3.80m x 3.38m)
Fitted with a matching range of base and eye level units with worktop space over, 1+1/2 bowl stainless steel sink unit with mixer tap, plumbing for washing machine, space for fridge and freezer, fitted oven, window to front, Storage cupboard, laminate flooring.
Living Room 9'10 x 10'11 (3.00m x 3.34m)
Fitted carpet, sliding door to garden.
Landing
Fitted carpet.
Bedroom 1 9'11 x 10'11 (3.02m x 3.34m)
Window to rear, wardrobe, Storage cupboard, fitted carpet.
Bedroom 2 7'10 x 11'1 (2.40m x 3.38m)
Window to front, fitted carpet.
Bathroom
Fitted with three piece suite comprising bath, wash hand basin and WC, window to side, vinyl flooring.
Outside
Rear
Enclosed rear garden a variety of plants and shrubs, rear gated access.
Property Location
Marketed by House Network
Disclaimer Property descriptions and related information displayed on this page are marketing materials provided by House Network. estateagents365.uk does not warrant or accept any responsibility for the accuracy or completeness of the property descriptions or related information provided here and they do not constitute property particulars. Please contact House Network for full details and further information.


