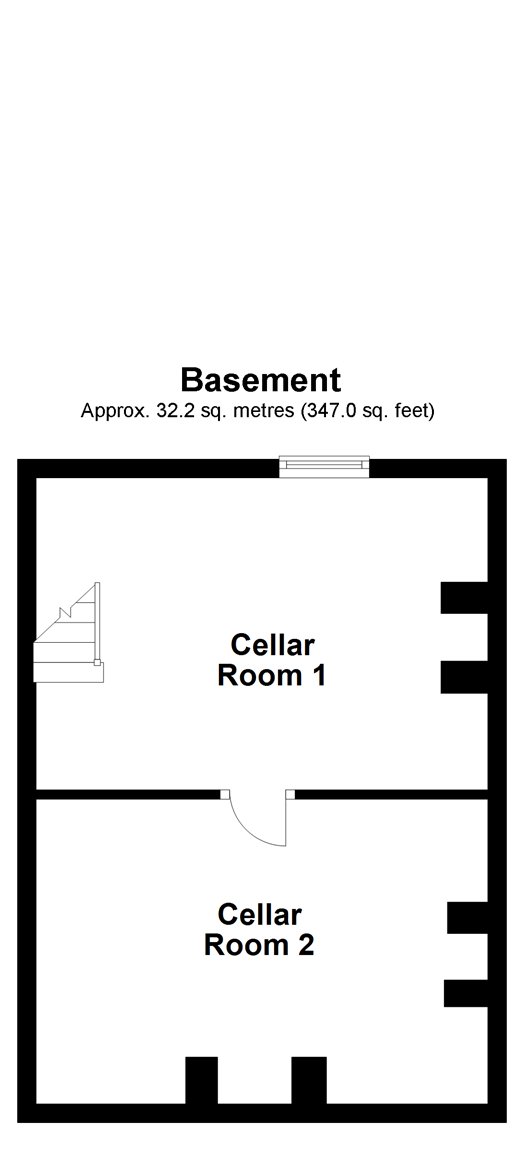End terrace house for sale in Chatham ME4, 2 Bedroom
Quick Summary
- Property Type:
- End terrace house
- Status:
- For sale
- Price
- £ 200,000
- Beds:
- 2
- Baths:
- 1
- Recepts:
- 1
- County
- Kent
- Town
- Chatham
- Outcode
- ME4
- Location
- Dale Street, Chatham, Kent ME4
- Marketed By:
- Ward & Partners
- Posted
- 2018-11-30
- ME4 Rating:
- More Info?
- Please contact Ward & Partners on 01634 799058 or Request Details
Property Description
If you are a first time buyer, or even a buyer looking for more space then this home is certainly going to be one to whet your appetite. As soon as you walk through the front door, you can feel the space on offer here. The lounge has an archway through to the dining area which makes this position perfect for your young family catching up together! Upstairs there are two great size bedrooms, both with ample room. Something that makes them feel bigger is the large windows allowing the light to stream in, typical with this age of property.
Working in London is a common theme for people living in the Medway towns, and this house can provide you with great access to not one but two local train stations with ease, both offering fantastic access to central London. If you work from home however, or need that extra bit of space, then this house can also cater to your needs! If you look downstairs there are two large cellar rooms. These can make a perfect office, Gym, study or even just storage if you want it be.
Chatham town centre is within walking distance but also so is the popular historic town of Rochester.
Room sizes:
- Entrance Hall
- Lounge 12'4 x 10'10 (3.76m x 3.30m)
- Dining Area 13'1 x 10'11 (3.99m x 3.33m)
- Kitchen 11'2 x 7'5 (3.41m x 2.26m)
- Cellar Room 1 15'6 x 10'1 (4.73m x 3.08m)
- Cellar Room 2 15'3 x 10'5 (4.65m x 3.18m)
- Landing
- Bathroom 11'2 x 7'3 (3.41m x 2.21m)
- Bedroom 1 15'6 x 10'9 (4.73m x 3.28m)
- Bedroom 2 11'0 x 10'6 (3.36m x 3.20m)
- Rear Garden
The information provided about this property does not constitute or form part of an offer or contract, nor may be it be regarded as representations. All interested parties must verify accuracy and your solicitor must verify tenure/lease information, fixtures & fittings and, where the property has been extended/converted, planning/building regulation consents. All dimensions are approximate and quoted for guidance only as are floor plans which are not to scale and their accuracy cannot be confirmed. Reference to appliances and/or services does not imply that they are necessarily in working order or fit for the purpose.
Property Location
Marketed by Ward & Partners
Disclaimer Property descriptions and related information displayed on this page are marketing materials provided by Ward & Partners. estateagents365.uk does not warrant or accept any responsibility for the accuracy or completeness of the property descriptions or related information provided here and they do not constitute property particulars. Please contact Ward & Partners for full details and further information.


