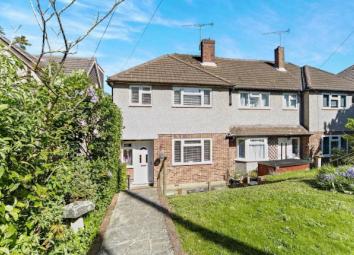End terrace house for sale in Caterham CR3, 3 Bedroom
Quick Summary
- Property Type:
- End terrace house
- Status:
- For sale
- Price
- £ 400,000
- Beds:
- 3
- Baths:
- 1
- Recepts:
- 1
- County
- Surrey
- Town
- Caterham
- Outcode
- CR3
- Location
- Cromwell Road, Caterham, Surrey CR3
- Marketed By:
- Bairstow Eves - Caterham
- Posted
- 2024-04-28
- CR3 Rating:
- More Info?
- Please contact Bairstow Eves - Caterham on 01883 596881 or Request Details
Property Description
An extended three bedroom end of terrace house situated in a cul-de-sac location a short distance from Coulsdon Common. The open plan ground floor living space comprises a 22’ sitting room that opens onto a kitchen / diner overlooking the gardens. There is also a useful ground floor WC. On the first floor there are three bedrooms as well as a modern, refitted family bathroom. There is scope to extend into the loft if required and neighbouring property have created a fourth bedroom. Outside, there is a good sized front gardens with lawns whilst the rear gardens have been landscaped with two decks immediately adjoining the rear of the property leading down to a further lawned, area. A particular feature of the property is the workshop/garage to the rear of the property that is accessed from Ninehams Road along with a private parking space.
Property Location
Marketed by Bairstow Eves - Caterham
Disclaimer Property descriptions and related information displayed on this page are marketing materials provided by Bairstow Eves - Caterham. estateagents365.uk does not warrant or accept any responsibility for the accuracy or completeness of the property descriptions or related information provided here and they do not constitute property particulars. Please contact Bairstow Eves - Caterham for full details and further information.


