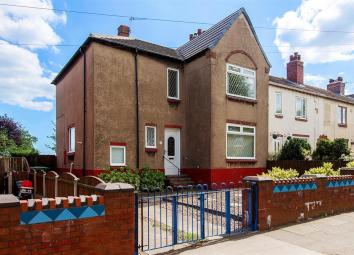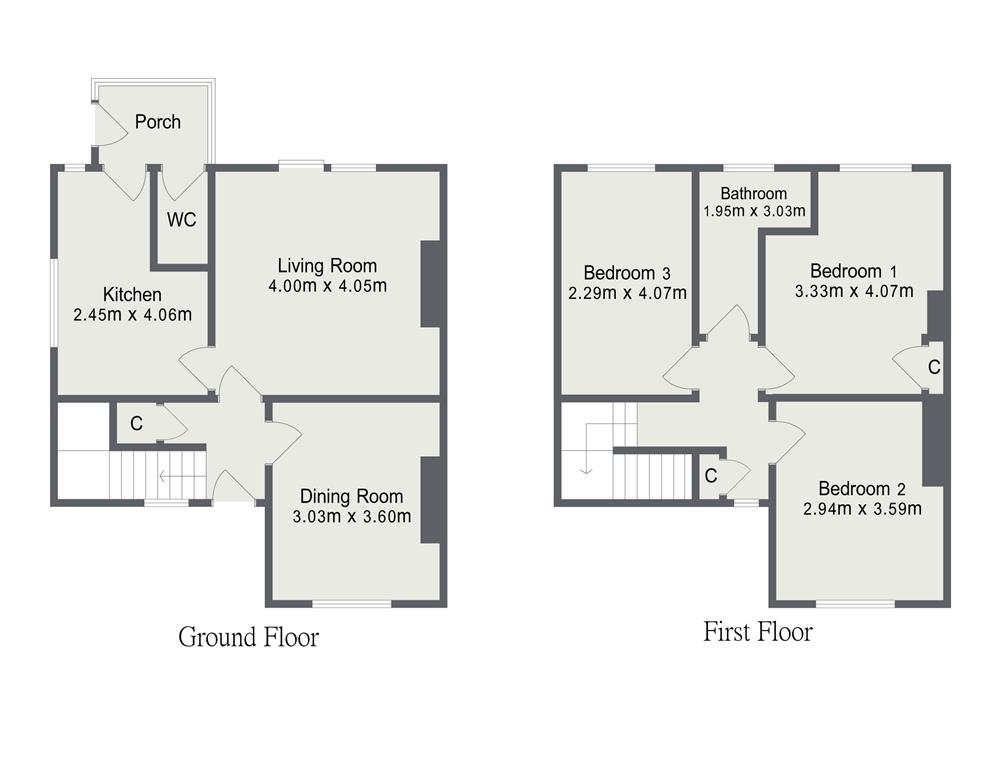End terrace house for sale in Castleford WF10, 3 Bedroom
Quick Summary
- Property Type:
- End terrace house
- Status:
- For sale
- Price
- £ 100,000
- Beds:
- 3
- County
- West Yorkshire
- Town
- Castleford
- Outcode
- WF10
- Location
- Fryston Road, Castleford WF10
- Marketed By:
- Hunters - Castleford
- Posted
- 2024-04-01
- WF10 Rating:
- More Info?
- Please contact Hunters - Castleford on 01977 308775 or Request Details
Property Description
Hunters are delighted to offer for sale this spacious property which features 2 reception room, modern kitchen, large gardens, driveway for off road parking, 3 spacious bedrooms and offers excellent access to local schools and amenities. The accommodation briefly comprises: Entrance hall, dining room, living room, breakfast kitchen, rear porch with ground floor w.C, landing, three bedrooms and bathroom. To the outside there is gated off road parking to the front with garden area and to the rear is a large garden mainly laid to lawn. An early viewing is strongly advised. No onward chain
entrance hall
Accessed through a upvc double glazed front door with upvc double glazed window to the front aspect and central heating radiator.
Dining room
3.60m (11' 10") x 3.03m (9' 11")
A spacious dining room which offers a upvc double glazed window to the front aspect and a central heating radiator.
Living room
4.00m (13' 1") x 4.05m (13' 3")
A spacious living room to the rear of the property which features sliding patio doors to the rear garden, central heating radiator and a timber fire surround with marble inset and hearth housing a gas coal effect fire.
Kitchen
4.06m (13' 4") max x 2.44m (8' 0") max
A spacious kitchen with a range of modern units to high and low levels set within a granite effect work surface with splashback tiling and having stainless steel sink and drainer with mixer tap. The kitchen has plumbing for automatic washing machine, central heating radiator, upvc double glazed windows to the side and rear and a rear door to the porch.
Pantry / store
A useful room located off the hallway and having a upvc double glazed window to the front aspect and the Worscter Bosch boiler.
Rear porch
A useful rear porch which provides internal access to the ground floor w.C and has upvc double glazed windows to all sides and a timber glazed door leading onto the rear patio.
Ground floor WC
Containing a useful ground floor low level flush w.C
landing
A spacious landing which offers access to all first floor rooms and has a cupboard for storage and upvc double glazed window to the front aspect.
Bedroom 1
4.06m (13' 4") x 3.33m (10' 11")
A spacious bedroom offering a upvc double glazed window to the rear aspect, central heating radiator and fitted cupboard.
Bedroom 2
A spacious bedroom offering a upvc double glazed window to the front aspect and central heating radiator.
Bedroom 3
4.07m (13' 4") x 2.29m (7' 6")
A spacious bedroom offering a upvc double glazed window to the rear aspect and central heating radiator.
Bathroom
3.02m (9' 11") max x 1.96m (6' 5") max
The bathroom features a rectangular bath with chrome mixer tap, pedestal wash basin with chrome mixer tap and a low level flush w.C The bathroom itself features half tiled walls electric wall fan heater, upvc double glazed window to the rear and a central heating radiator.
Outisde
To the front the property has double gates leading to off road parking and a low maintenance garden area with side access to the rear. To the rear the garden is extensive and has a large lawn with established planting and large paved patio and a timber garden shed.
Property Location
Marketed by Hunters - Castleford
Disclaimer Property descriptions and related information displayed on this page are marketing materials provided by Hunters - Castleford. estateagents365.uk does not warrant or accept any responsibility for the accuracy or completeness of the property descriptions or related information provided here and they do not constitute property particulars. Please contact Hunters - Castleford for full details and further information.


