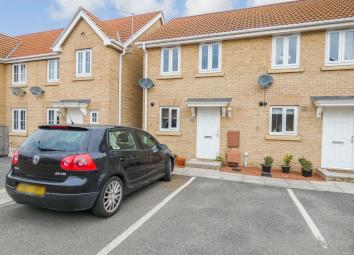End terrace house for sale in Castleford WF10, 2 Bedroom
Quick Summary
- Property Type:
- End terrace house
- Status:
- For sale
- Price
- £ 65,000
- Beds:
- 2
- Baths:
- 1
- Recepts:
- 1
- County
- West Yorkshire
- Town
- Castleford
- Outcode
- WF10
- Location
- Kilner Way, Castleford WF10
- Marketed By:
- Housesimple
- Posted
- 2024-04-01
- WF10 Rating:
- More Info?
- Please contact Housesimple on 0113 482 9379 or Request Details
Property Description
This is an immaculate modern two bedroom town house offered to market on a 50% shared ownership basis.
Housesimple are delighted to offer for sale this modern two double bedrooms mid town house situated in the Hightown area of Castleford.
The property comprises of an entrance hall, downstairs W.C, kitchen, spacious lounge, two double bedrooms and house bathroom.
To the front is an allocated parking space and to the rear is a flagged patio leading to a lawn.
Please note that the price is for a 50% share of the property, the remaining 50% is a monthly rental payment,
This property is a fantastic way for the first time buyer to get on the property ladder.
Entrance Hall
Having a double glazed window to the front. Built in storage cupboard. Finished with vinyl flooring and a radiator.
Downstairs Cloakroom
Fitted with a W.C and wash hand basin. Finished with a radiator.
Lounge 15' 7" max x 13' ( 4.75m max x 3.96m )
Having double glazed French doors to the rear. This inviting living space is fitted with a television point and a telephone point. Featuring an open plan staircase. Finished with neutral decor and a radiator.
Kitchen 8' 3" x 6' 4" ( 2.51m x 1.93m )
Having a double glazed window to the front. Fitted with a range of contemporary wall and base units with contrasting worktops incorporating a sink with drainer. Integrated electric oven and gas hob, plumbed for a washing machine and space for a fridge freezer. Wall mounted central heating boiler. Finished with tiled splash backs and a radiator.
First Floor Landing
Stairs from the lounge to the first floor where there is access to the loft.
Bedroom One 13' 5" max x 8' 5" ( 4.09m max x 2.57m )
Having a double glazed window to the rear. This master bedroom has built in storage cupboard. Finished with a radiator.
Bedroom Two 13' x 8' 1" ( 3.96m x 2.46m )
Having a double glazed window to the front Finished with a radiator.
Bathroom
Fitted with a three piece bathroom suite comprising of bath with shower over and shower screen, wash hand basin and W.C. Finished with part tiled walls, tiled floor and a radiator.
Outside
To the front of the property are two allocated parking spaces. To the rear is an attractive garden with flagged patio area, The garden is enclosed with a timber fence boundary.
Property Location
Marketed by Housesimple
Disclaimer Property descriptions and related information displayed on this page are marketing materials provided by Housesimple. estateagents365.uk does not warrant or accept any responsibility for the accuracy or completeness of the property descriptions or related information provided here and they do not constitute property particulars. Please contact Housesimple for full details and further information.


