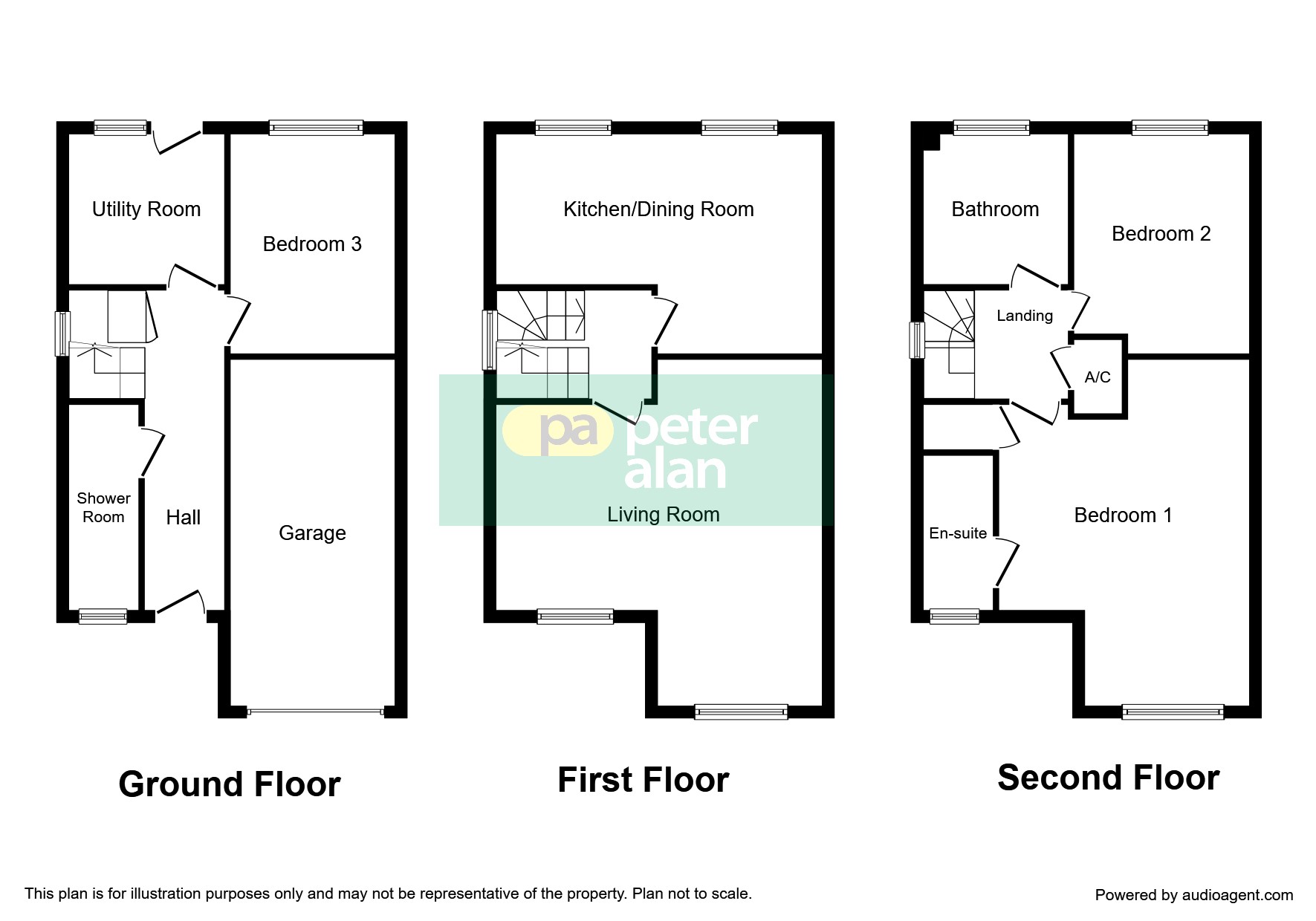End terrace house for sale in Cardiff CF3, 3 Bedroom
Quick Summary
- Property Type:
- End terrace house
- Status:
- For sale
- Price
- £ 220,000
- Beds:
- 3
- Baths:
- 1
- Recepts:
- 1
- County
- Cardiff
- Town
- Cardiff
- Outcode
- CF3
- Location
- Ffordd Daniel Lewis, St. Mellons, Cardiff CF3
- Marketed By:
- Peter Alan - Rumney
- Posted
- 2019-05-08
- CF3 Rating:
- More Info?
- Please contact Peter Alan - Rumney on 029 2227 0040 or Request Details
Property Description
Summary
Tucked away in this quiet estate, this well presented three bedroom end of terrace town house is ideal for a first time home with an enclosed rear garden, garage and good living space. Call now to book in a viewing .
Description
Tucked away in this quiet estate, this well presented three bedroom end of terrace town house is ideal for a first time home with an enclosed rear garden, garage and good living space. The property comprises, hallway, downstairs two bathrooms, utility room, lounge, kitchen/diner, three bedrooms and master ensuite, garage and garden. Call now to book in a viewing .
Hallway
Enter via door, laminate floor, doors to wc, storage cupboard, utlity and bedroom three.
Bathroom
Low level wc, wash band pedestel, built in shower cubicle with sliding door, upvc window to front, laminate flooring, radiator.
Utility Room 7' 8" x 8' ( 2.34m x 2.44m )
Fitted base units wtih storage space, space for washing machine and tumble dryer, sink and drainer, wall mounted boiler, radiator, tiled floor and door to rear garden.
Bedroom Three 11' 3" x 8' 5" ( 3.43m x 2.57m )
Upvc window to rear, carpet, radiator.
First Floor Landing
Carpet, doors to lounge and kitchen, stairs to second floor.
Kitchen/diner 16' 10" x 12' 2" into recess ( 5.13m x 3.71m into recess )
Well presented dining area open into kitchen with matching wall and base units, space for dishwasher and fridge/freezer, built in gas hob and cooker. Upvc windows to rear, radiator.
Lounge 17' 7" x 16' 11" ( 5.36m x 5.16m )
Beautifully decorated lounge area, feature electric fireplace, upvc windows to front, carpet and radiator.
Second Floor Landing
Carpet, upvc window to side aspect. Loft hatch, doors to bedrooms, bathroom and airing cupboard.
Bedroom One 16' 11" into recess x 16' 2" into recess ( 5.16m into recess x 4.93m into recess )
Upvc window to front, carpet, radiator, door to cupboard and ensuite.
Ensuite
Upvc window to front, tiled floor, radiator, wall mounted mirror, low level wc, wash hand pedestel, built in shower cubicle with sliding door.
Bedroom Two 13' 8" into recess x 9' ( 4.17m into recess x 2.74m )
Carpet flooring, upvc window to rear, radiator.
Family Bathroom
Upvc window to rear, low level wc, wash hand pedestal, bath, tiled floor, shaver point, radiator.
Outside
Front.. Driveway to front for one car, up and over door to garage.
Rear.. Enclosed rear garden with decking area and gravel area.
Property Location
Marketed by Peter Alan - Rumney
Disclaimer Property descriptions and related information displayed on this page are marketing materials provided by Peter Alan - Rumney. estateagents365.uk does not warrant or accept any responsibility for the accuracy or completeness of the property descriptions or related information provided here and they do not constitute property particulars. Please contact Peter Alan - Rumney for full details and further information.


