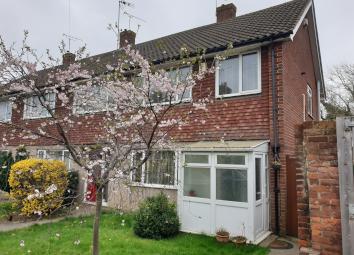End terrace house for sale in Canterbury CT2, 3 Bedroom
Quick Summary
- Property Type:
- End terrace house
- Status:
- For sale
- Price
- £ 375,000
- Beds:
- 3
- Baths:
- 1
- Recepts:
- 2
- County
- Kent
- Town
- Canterbury
- Outcode
- CT2
- Location
- St. Stephens Road, Canterbury CT2
- Marketed By:
- Connells - Canterbury
- Posted
- 2024-04-02
- CT2 Rating:
- More Info?
- Please contact Connells - Canterbury on 01227 469083 or Request Details
Property Description
Summary
three bedroom, end of terrace home located in a sought after area & within close proximity to city centre & train station; this would make the perfect family home or investment opportunity. Benefiting from a lounge, dining/kitchen area, front & rear gardens with river views, garage & parking.
Description
three bedroom, end of terrace home located in the sought after area of St Stephens. Within close proximity to the city centre & Canterbury West train station; this would make the perfect family home.
This home would also be a fantastic investment opportunity with the potential for the lounge being transformed into a fourth bedroom. The property was refurbished a few years ago and is very well presented.
To the ground floor, there's an entrance porch, living room, dining area open plan to the kitchen area with double patio doors opening out onto the well maintained rear garden, as well as the added benefit of a downstairs w.C. Under the stairs.
To the first floor, you will find three bedrooms and the family bathroom.
Externally, this home benefits from a single garage and off street parking. To the rear is a good sized garden, mainly laid to lawn with idyllic views of the River Stour running along the bottom of the garden. The River Stour runs through the city which boasts three universities, as well as several other higher education institutions and colleges, making Canterbury one of the highest 'student to permanent resident' ratios in the UK.
Being a popular tourist destination with its rich heritage and culture, Canterbury is unfailingly one of the most-visited cities in the United Kingdom, with the city's economy reliant upon tourism.
Entrance Porch
Double glazed entrance door to the side, double glazed windows to the front and side, tiled flooring.
Lounge 18' 10" x 12' 6" ( 5.74m x 3.81m )
Double glazed window to the front, radiator, telephone point, television point, stairs to first floor, understairs storage cupboard.
Dining Area 23' 4" max x 9' 4" ( 7.11m max x 2.84m )
Doubler glazed sliding patio doors leading to the rear garden, cupboard under stairs with W.C, wall lights, open plan to the kitchen area.
Kitchen Area 23' 3" x 7' 6" ( 7.09m x 2.29m )
Fitted kitchen with a range of matching wall and base units, stainless steel one and a half bowl sink, work surfaces over, splashback tiling, integrated electric oven, integrated electric gas with cookerhood over, space and plumbing for washing machine and dishwasher, space for fridge/freezer, open plan to dining area.
Landing
Stairs from ground floor, loft access, double glazed window to the side, cupboard.
Bedroom One 12' 7" x 10' ( 3.84m x 3.05m )
Double glazed window to the front, radiator, built in wardrobes, laminate flooring, television point.
Bedroom Two 11' 3" x 9' 6" ( 3.43m x 2.90m )
Double glazed window to the rear, radiator, built in wardrobes, laminate flooring.
Bedroom Three 9' 2" x 7' 7" ( 2.79m x 2.31m )
Double glazed window to the front, radiator, built in wardrobe over stairs.
Bathroom
Suite comprising of panelled bath with mixer taps and shower attachment over, wash hand basin with vanity unit, low level w.C, extractor fan, heated towel rail, fully tiled, double glazed window to the rear.
To The Outside
Front Garden
Garden to the front, mainly laid to lawn with pathway to front entrance door, side access to the rear garden.
Rear Garden
Garden to the rear mainly laid to lawn with paved patio seating area at patio doors, fenced & brick walled boundaries, mature trees and shrubs, river at the end of the garden with further paved patio seating area, side access to the front garden.
Garage
Single garage to the left of the terraced houses.
Parking
Hard standing to the front of the garage providing off street parking for one vehicle.
Directions
Leaving Connells Canterbury office in Castle Street take the right hand turn off the Wincheap roundabout and follow the ring road to the next roundabout where you follow the second turning into St Peter's Place and round the side of the Westgate Towers, take the right turn into North Lane and follow the road into St Stephens Road.
1. Money laundering regulations - Intending purchasers will be asked to produce identification documentation at a later stage and we would ask for your co-operation in order that there will be no delay in agreeing the sale.
2: These particulars do not constitute part or all of an offer or contract.
3: The measurements indicated are supplied for guidance only and as such must be considered incorrect.
4: Potential buyers are advised to recheck the measurements before committing to any expense.
5: Connells has not tested any apparatus, equipment, fixtures, fittings or services and it is the buyers interests to check the working condition of any appliances.
6: Connells has not sought to verify the legal title of the property and the buyers must obtain verification from their solicitor.
Property Location
Marketed by Connells - Canterbury
Disclaimer Property descriptions and related information displayed on this page are marketing materials provided by Connells - Canterbury. estateagents365.uk does not warrant or accept any responsibility for the accuracy or completeness of the property descriptions or related information provided here and they do not constitute property particulars. Please contact Connells - Canterbury for full details and further information.


