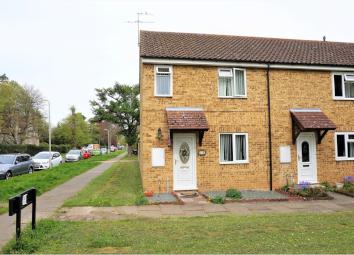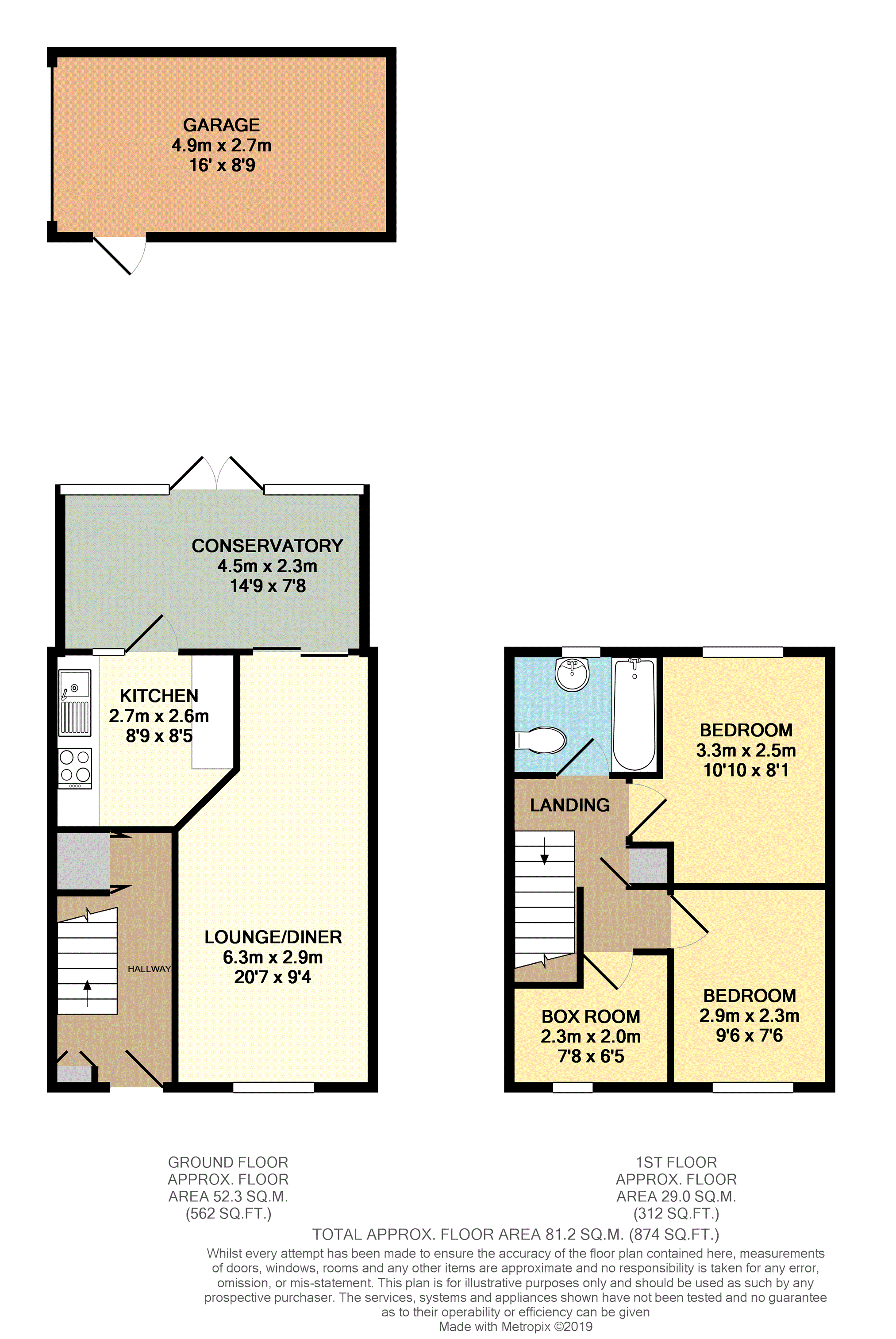End terrace house for sale in Canterbury CT2, 3 Bedroom
Quick Summary
- Property Type:
- End terrace house
- Status:
- For sale
- Price
- £ 275,000
- Beds:
- 3
- Baths:
- 1
- Recepts:
- 1
- County
- Kent
- Town
- Canterbury
- Outcode
- CT2
- Location
- Westgate Court Ave, Canterbury CT2
- Marketed By:
- Purplebricks, Head Office
- Posted
- 2024-04-02
- CT2 Rating:
- More Info?
- Please contact Purplebricks, Head Office on 024 7511 8874 or Request Details
Property Description
Set in a very popular and convenient location within easy walking access to the City Centre and Canterbury West Station alike, lies this desirable three bedroom end of terrace property that uniquely (on this development) has a detached garage at the end of the garden! Internally; to the ground floor, we have a 20' lounge diner, opening into a very usable 15' conservatory and a decent sized kitchen. Onto the first floor, we have three bedrooms (the third being a box room/nursery/study) and the family bathroom. Externally, we have a small open plan front garden and a 28' rear garden giving access to the detached garage with an electric up & over door. All viewings can be booked direct from the Purplebricks website.
Please note: Internal photos are to follow.
Entrance Hall
Via UPVC double glazed entrance door, staircase to first floor, built-in under stairs storage cupboard, radiator.
Lounge/Dining Room
20'7 x 9'4 max.
UPVC double glazed window to front, double glazed patio doors to conservatory, radiator, laminate flooring.
Conservatory
14'9 x 7'8
UPVC double glazed construction with polycarbonate roof, French doors to garden.
Kitchen
8'9 x 8'5
UPVC double glazed door to conservatory, fitted wall and base units with roll edge work surfaces and inset sink.
First Floor Landing
Built-in airing cupboard, access to loft.
Bedroom One
10'10 x 8'1
UPVC double glazed window to rear, radiator.
Bedroom Two
9'6 x 7'6
UPVC double glazed window to front, radiator.
Box Room
7'8 x 6'5
UPVC double glazed window to front, radiator.
Bathroom
UPVC double glazed window to rear, panelled bath, W.C, wash basin, towel radiator, fully tiled walls.
Front Garden
Small easy maintenance open plan area.
Rear Garden
Approx 28'
Laid to lawn with paved patio area, enclosed by brick wall and panelled fence, access to garage.
Garage
16' x 8'9
Brick built detached garage, electric up & over door, side access door.
Property Location
Marketed by Purplebricks, Head Office
Disclaimer Property descriptions and related information displayed on this page are marketing materials provided by Purplebricks, Head Office. estateagents365.uk does not warrant or accept any responsibility for the accuracy or completeness of the property descriptions or related information provided here and they do not constitute property particulars. Please contact Purplebricks, Head Office for full details and further information.


