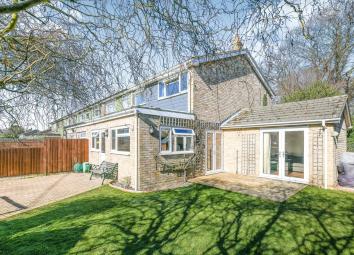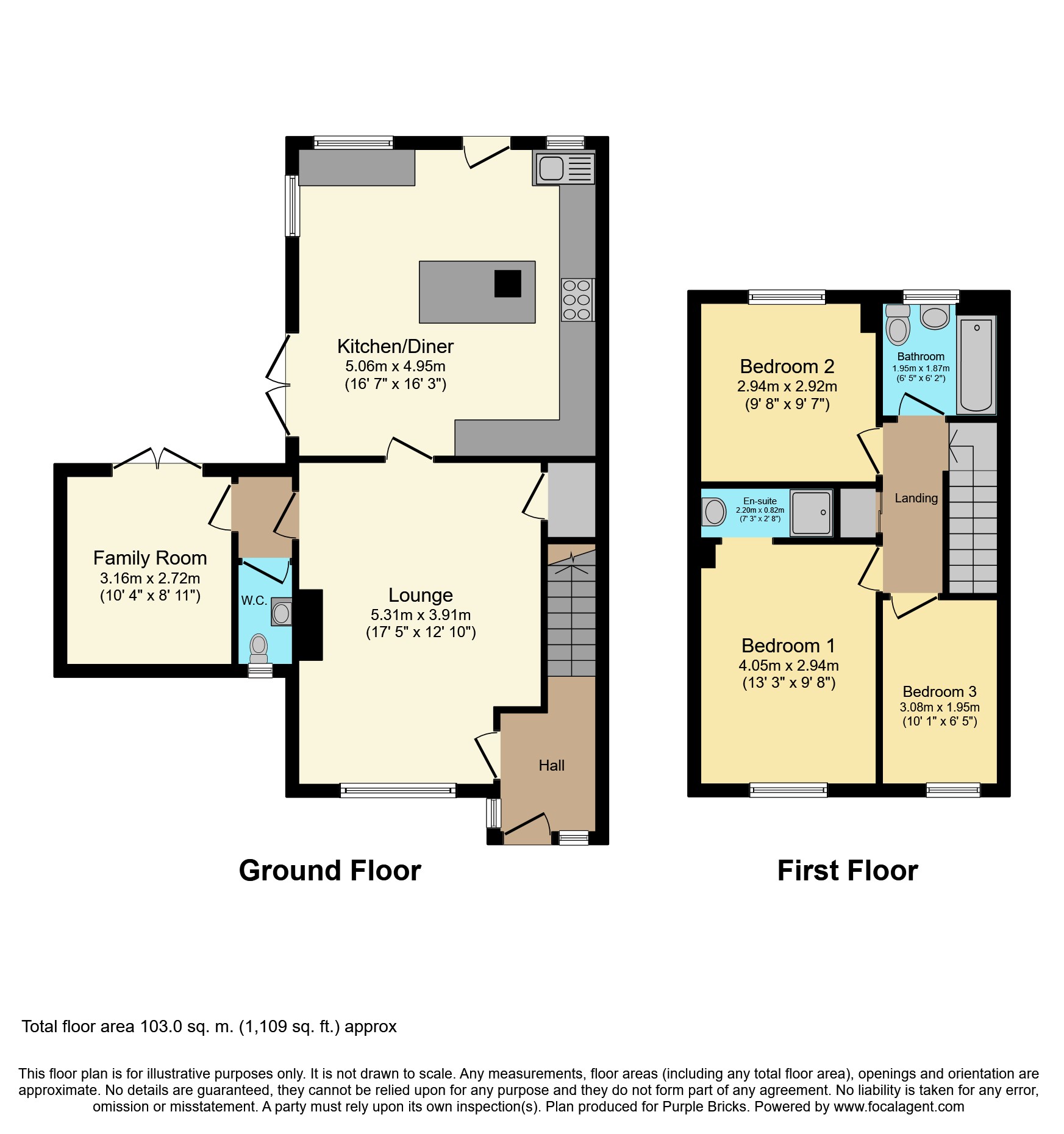End terrace house for sale in Camberley GU17, 3 Bedroom
Quick Summary
- Property Type:
- End terrace house
- Status:
- For sale
- Price
- £ 375,000
- Beds:
- 3
- Baths:
- 1
- Recepts:
- 3
- County
- Surrey
- Town
- Camberley
- Outcode
- GU17
- Location
- Hartley Close, Camberley GU17
- Marketed By:
- Purplebricks, Head Office
- Posted
- 2024-04-03
- GU17 Rating:
- More Info?
- Please contact Purplebricks, Head Office on 024 7511 8874 or Request Details
Property Description
Purplebricks are delighted to present to the market this three bedroom end of terrace home, ideal for families.
Nestled in a quiet cul-de-sac location, the property has been modernised and is in excellent cosmetic order.
There is Excellent downstairs living space, comprising a the lounge, family room and brand new kitchen/diner. The property also benefits from a separate hallway and downstairs toilet. Upstairs there are two double bedrooms, one large single and of course the family bathroom and en-suite to master.
Outside, there is driveway parking for three cars, accessible from Frogmore road. There is further space to park down Hartley Close, with a garage in a block. The garden is of good size and has been laid to lawn & patio. The property has had plans excepted for a two storey extension, which the size of the plot offers.
The location the property is situated in provides a good balance between urban and rural, with Yateley Common and Darby Green playing fields nearby. There is easy access to major road and rail links, as well as being a 1 minute walk from a local bus route. The property is within walking distance of local conveniences and Hartley Doctors Surgery. The property also falls into Potley Hill and Frogmore Community College catchment which are both a 5 minute walk away.
Family Room
10'4"x 8'11"
A versatile reception space used as a family room, could also be used as an additional bedroom, study space or even offers annexe potential. Rear aspect.
Lounge
17'5"x 12'10"
Accommodating two large sofas, newly carpeted and offering a bright and spacious feel. Front aspect.
Kitchen/Diner
16'7"x 16'3"
Brand new modern fitted kitchen/diner, offering excellent workspace and plenty of storage. Integral goods include dishwasher, microwave, drinks cooler, gas hob & oven double oven, with electric overhead extractor. Rear view.
Bedroom Three
10'1"x 6'5"
Smallest of the bedrooms that could comfortably fit a double, and currently accommodating a cot and single bed. Front aspect.
Bedroom One
13'3"x 9'8"
Main bedroom, comfortably accommodating a king-size bed, side tables and wardrobes. The room also has the added benefit of en-suite. Front aspect.
Bedroom Two
9'8"x 9'7"
Double bedroom, currently accommodating bunk beds and free standing wardrobe.
Family Bathroom
6'5"x 6'2"
Modern fitted family bathroom comprising a neutral fitted suite, of pedestal basin, low flush toilet, panelled bath with fitted shower.
En-Suite
7'3"x 2'8"
Downstairs Cloakroom
Newly fitted downstairs cloakroom, neutrally fitted low flush toilet and basin.
Garage
Garage in a bloc
Property Location
Marketed by Purplebricks, Head Office
Disclaimer Property descriptions and related information displayed on this page are marketing materials provided by Purplebricks, Head Office. estateagents365.uk does not warrant or accept any responsibility for the accuracy or completeness of the property descriptions or related information provided here and they do not constitute property particulars. Please contact Purplebricks, Head Office for full details and further information.


