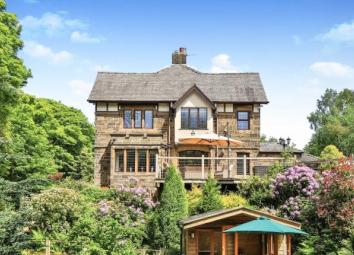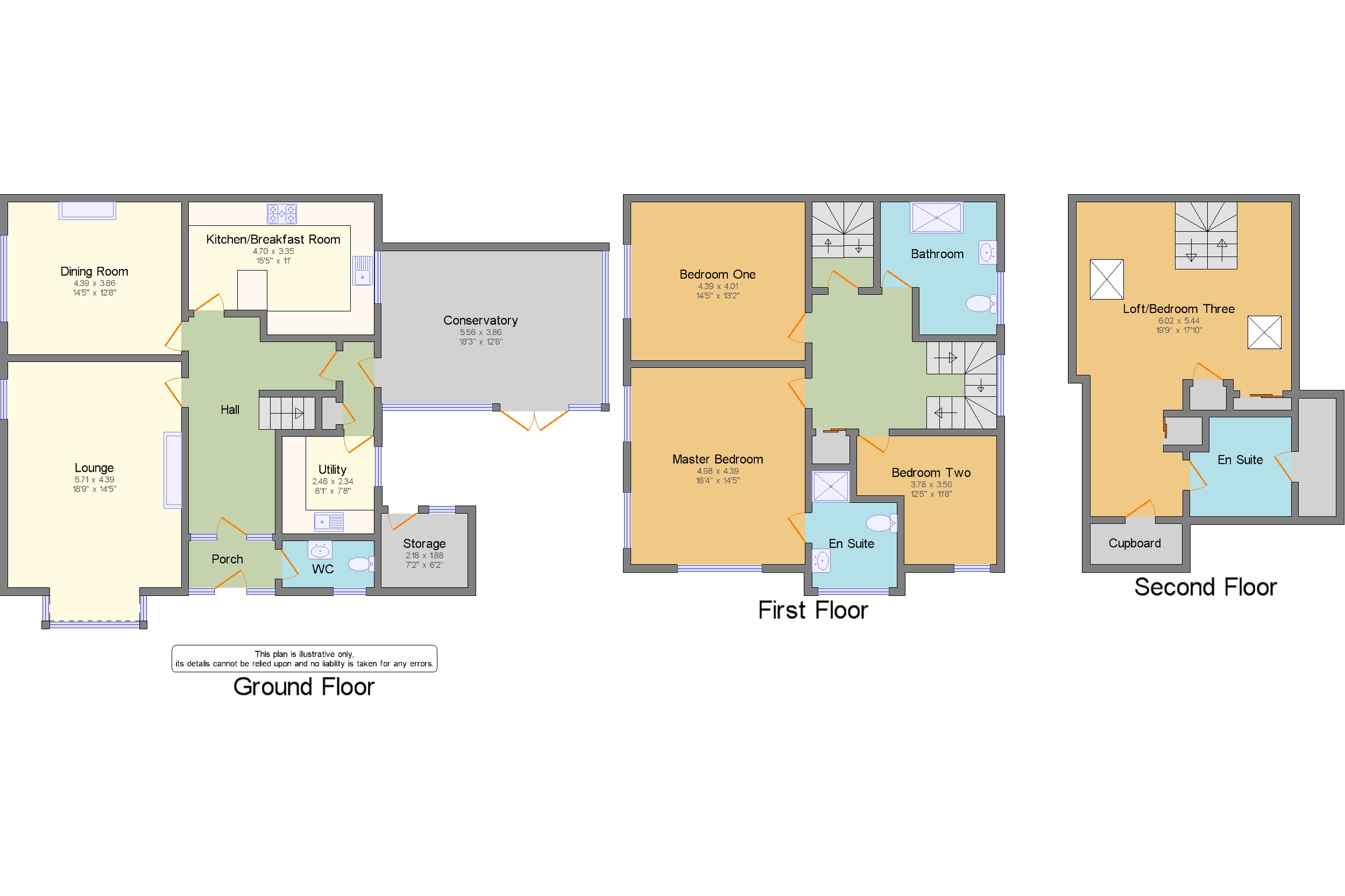End terrace house for sale in Burnley BB11, 3 Bedroom
Quick Summary
- Property Type:
- End terrace house
- Status:
- For sale
- Price
- £ 360,000
- Beds:
- 3
- Baths:
- 1
- Recepts:
- 3
- County
- Lancashire
- Town
- Burnley
- Outcode
- BB11
- Location
- Landseer Close, Burnley, Lancashire BB11
- Marketed By:
- Entwistle Green - Burnley
- Posted
- 2024-04-07
- BB11 Rating:
- More Info?
- Please contact Entwistle Green - Burnley on 01282 344729 or Request Details
Property Description
'Thornleigh' is a substantial Gentleman's residence set within its own grounds and accessed via its own gated entrance and overlooking Scott Park. This beautiful period property is now ready for the next family to enjoy and offers both superb quality fittings and well proportioned accommodation. Accommodation to provide a formal lounge and dining room, recently refitted German made kitchen with integrated appliances, large conservatory overlooking the gardens, ground floor cloak room and utility room. There is a large first floor landing providing access to the master bedroom which has fitted bedroom furniture and a refitted en suite shower room, large second bedroom again with fitted wardrobes and a generous sized third bedroom. The main family bathroom has been refitted to an exacting standard. An very large attic room provides further accommodation for many uses and has its own en suite shower room. Externally there are fantastic landscaped gardens on different levels with decking areas and a summer house. A large garage/workshop and a newly laid driveway compliment this great family home. Viewing is a must!
Entrance x . Via hardwood double glazed entrance door to vestibule with radiator.
Ground floor cloakroom x . Half tiled walls, suite comprising of low level wc, wash hand basin with chrome Victorian style taps, radiator, ornate coving, hardwood double glazed window to side, tiled flooring.
Hallway 17'6" x 7'3" (5.33m x 2.2m). Ornate coving to ceiling, picture rail, 2 radiators.
Lounge 19'6" x 14'3" (5.94m x 4.34m). Dual aspect room with hardwood double glazed leaded light windows overlooking Scott park, 2 double radiator, original ornate coving to ceiling, picture rail, da do rail, Adams Style fireplace with tiled inset with living flame gas fire, deep skirting boards.
Dining room 13'9" x 13' (4.2m x 3.96m). Hardwood double glazed leaded light window with window seat, views over Scott Park, 2 radiator, feature chimney inset, coving to ceiling, ceiling rose, picture rail.
Kitchen 15'3" x 10'1" (4.65m x 3.07m). A stunning 'German' fitted kitchen with an extensive range of fitted units to include wall and base units, worktops with matching splash backs, monobloc one and a half bowl sink unit with waste disposal unit and chrome mixer, integrated appliances to include dishwasher, combination oven/grill, plate warmer, additional fan oven with steamer function, induction hob with extractor hood over, larder fridge, freezer, utility cupboard, breakfast bar incorporating pan draws, spotlighting to ceiling, tiled floor, radiator, hardwood double glazed window to rear, Tv aerial point.
Inner lobby x . Under stairs storage cupboard, door to
Utility room 7'9" x 7'6" (2.36m x 2.29m). Comprising of a range of fitted wall and base units, worktops, tiled splash backs, sink unit with mixer, plumbing for washing machine, space for tumble dryer, double radiator, hardwood double glazed window to rear.
Conservatory 18'6" x 12'9" (5.64m x 3.89m). Hardwood double glazed windows and French doors leading onto garden, 2 radiators, double glazed roof with fitted blinds, wall lights.
Landing x . Hardwood triple glazed window incorporating the original stained glass window, fitted shelving, coved ceiling radiator, ceiling rose.
Master bedroom 17'4" x 14'6" (5.28m x 4.42m). Dual aspect room with hardwood double glazed leaded light windows overlooking the gardens and Scott Park, double and single radiator, range of matching fitted wardrobe, dressing table and bedside cabinets, door leading to
En suite shower room x . A superb en suite to complement the master bedroom with a recently refitted suite, fully tiled walls and floor with under floor heating, large enclosed shower cubicle with power shower, modern wood effect vanity unit with inset basin and matching low level wc with bidet shower, chrome towel rail, hardwood double glazed window.
Bedroom 2 13'9" x 13'1" (4.2m x 3.99m). Hardwood double glazed window, double radiator, fitted wardrobe.
Bedroom 3 12'10" x 12'6" (3.91m x 3.8m). Hardwood double glazed window, radiator.
Family bathroom 10'2" x 8'10" (3.1m x 2.7m). A modern suite comprising of a cabin style bath/shower unit with multi jet function, modern wood effect vanity unit with basin and matching low level wc with bidet shower, chrome towel radiator, fully tiled walls, tiled floor with under floor heating, hardwood double glazed window.
Second floor x . Staircase leading to second floor attic room, under stairs storage cupboard.
Attic room 24'3" x 17'9" (7.4m x 5.4m). A superb attic room with multi functional use along with its own en suite shower room, 3 radiators, double glazed velux windows to front and rear, built in cupboard housing hot water cylinder.
Additional shower room x . Suite comprising of enclosed shower cubicle with electric shower unit, wash hand basin, low level wc, radiator.
Exterior x . Substantial gardens surrounding the property arranged over different levels with timber decking patio areas, numerous flowers, plants and shrubs, Summerhouse, flagged patio area, greenhouse, pathways leading throughout the garden, outside lighting, fish pond, further paved patio area, outhouse with storage and GCH boiler.
Garage and driveway x . Power and light, workshop area, fusebox, newly laid tarmacadam driveway in a Plum colour providing additional off road parking for several cars, accessed via double gates.
Property Location
Marketed by Entwistle Green - Burnley
Disclaimer Property descriptions and related information displayed on this page are marketing materials provided by Entwistle Green - Burnley. estateagents365.uk does not warrant or accept any responsibility for the accuracy or completeness of the property descriptions or related information provided here and they do not constitute property particulars. Please contact Entwistle Green - Burnley for full details and further information.


