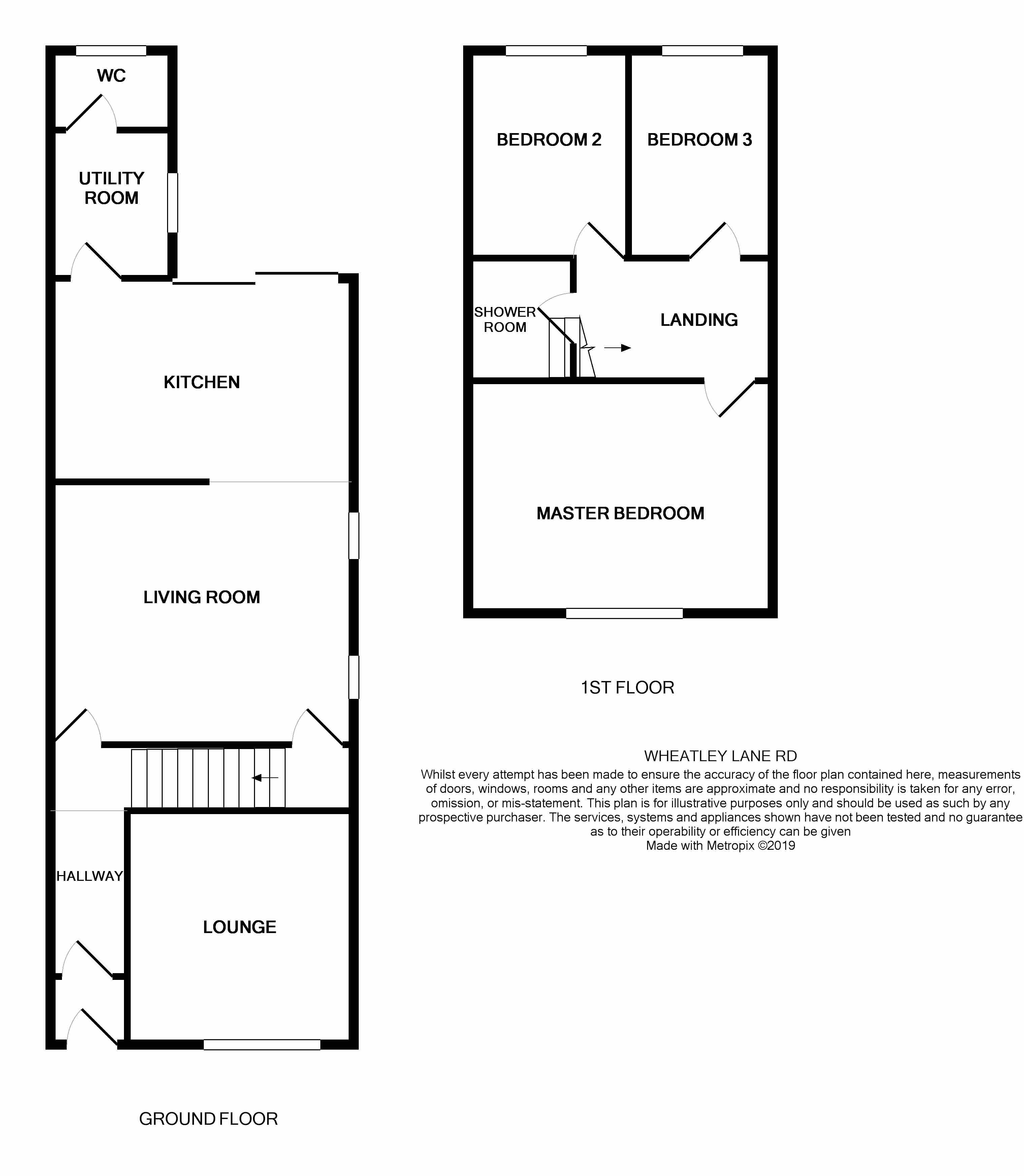End terrace house for sale in Burnley BB12, 3 Bedroom
Quick Summary
- Property Type:
- End terrace house
- Status:
- For sale
- Price
- £ 220,000
- Beds:
- 3
- Baths:
- 1
- Recepts:
- 2
- County
- Lancashire
- Town
- Burnley
- Outcode
- BB12
- Location
- Wheatley Lane Road, Fence, Burnley BB12
- Marketed By:
- YOPA
- Posted
- 2024-04-19
- BB12 Rating:
- More Info?
- Please contact YOPA on 01322 584475 or Request Details
Property Description
Immaculately presented extended end stone terrace with a stunning newly fitted kitchen having granite worktops and modern and stylish newly fitted shower room with tiled wet room floor. Newly fitted bi-fold doors leading to the beautiful rear garden. The property is located in the highly desirable village of Fence. Viewing essential.
Entrance - Newly fitted entrance rock door. Wooden effect flooring, door to the hallway and radiator.
Lounge - uPVC double glazed window to the front with newly fitted stylish wooden shutters, coved ceiling, television point, open multi-fuel fire with cast iron fireplace and decorative surround. 3.5m x 4.4m
Living Room - uPVC double glazed window to the side, wooden effect flooring, radiator, under stairs storage cupboard, open multi-fuel fire with cast iron fireplace, open to the dining kitchen. 4.6m x 3.9m
Open Plan Dining Kitchen - Stunning newly fitted kitchen with a range of matching modern wall and base units with solid granite worktops, sink unit with mixer tap, integral double oven, hob and extraction hood, integral dishwasher, wooden effect flooring, stylish vertical radiator and newly fitted double glazed bi-fold doors leading to the garden. 4.4m x 2.3m
Utility Room - Space for appliances, solid granite worktops, fitted boiler cupboard and uPVC double glazed window to the side.
Cloakroom - Modern Two piece suite in white comprising toilet and sink, tiled flooring, tiled to complement and uPVC double glazed window to the rear.
First Floor - Access to all first floor rooms.
Bedroom One - uPVC double glazed window to the front, radiator and coved ceiling. 3.1m x 4.7m
Bedroom Two - uPVC double glazed window to the rear with superb long distance views, radiator. 2.4m x 2.9m
Bedroom Three - uPVC double glazed window to the rear with long distance views over the fields and open countryside, radiator.
2.1m x 2.9m
Shower Room - Modern and stylish three piece suite in white comprising toilet, sink and walk-in shower with a rainfall showerhead, tiled to complement, tiled wet room flooring, heated towel radiator and extraction fan.
Outside - Garden forecourt with gated entrance. To the rear is a beautiful enclosed garden with decked patio area, decorative pebbled area, paved patio, newly fitted fenced boundaries and side access gate.
Awaiting EPC.
Property Location
Marketed by YOPA
Disclaimer Property descriptions and related information displayed on this page are marketing materials provided by YOPA. estateagents365.uk does not warrant or accept any responsibility for the accuracy or completeness of the property descriptions or related information provided here and they do not constitute property particulars. Please contact YOPA for full details and further information.


