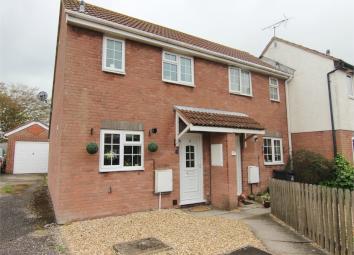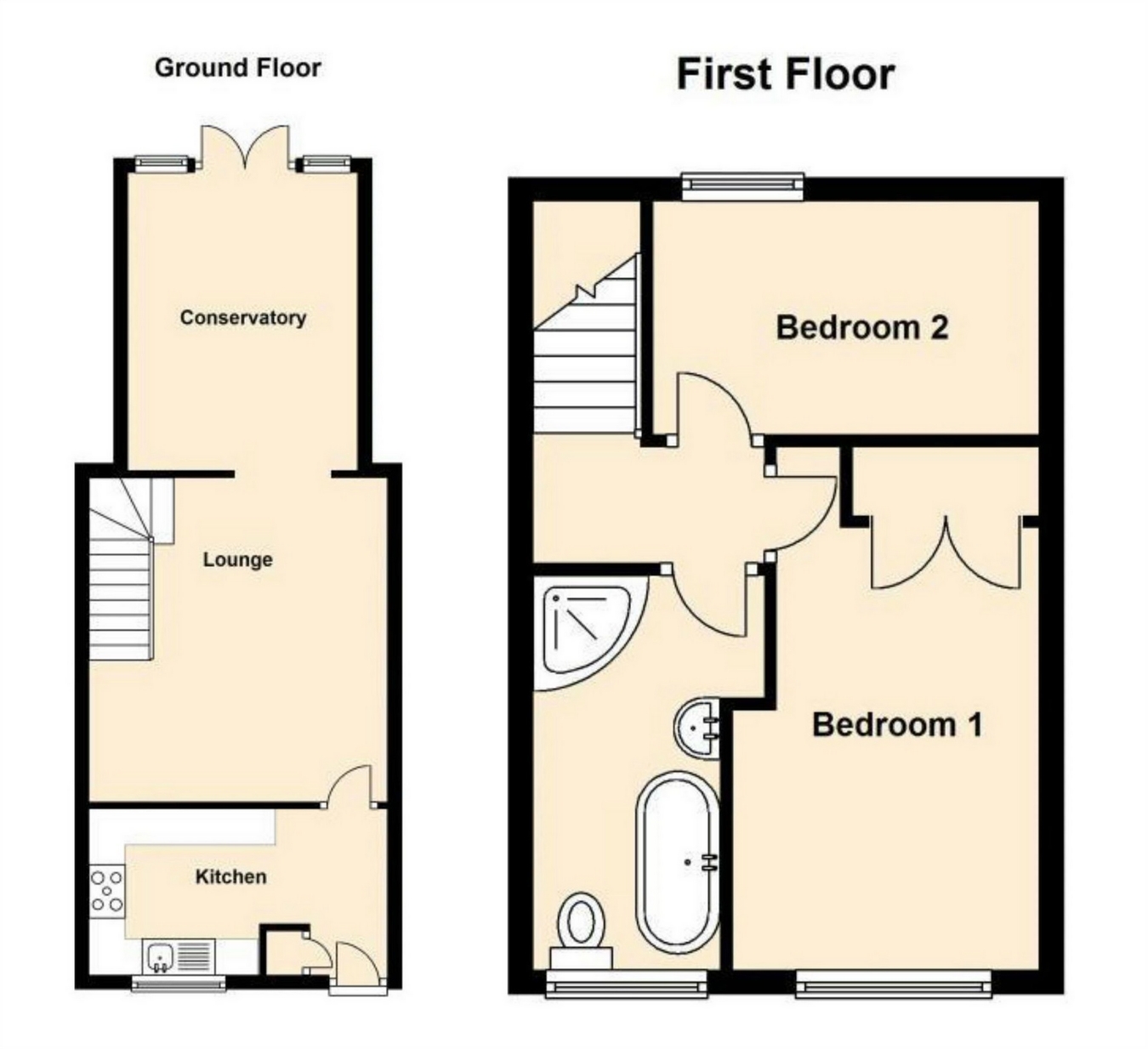End terrace house for sale in Burnham-on-Sea TA8, 2 Bedroom
Quick Summary
- Property Type:
- End terrace house
- Status:
- For sale
- Price
- £ 189,950
- Beds:
- 2
- County
- Somerset
- Town
- Burnham-on-Sea
- Outcode
- TA8
- Location
- Cunningham Road, Burnham-On-Sea TA8
- Marketed By:
- Cooke & Co
- Posted
- 2024-04-01
- TA8 Rating:
- More Info?
- Please contact Cooke & Co on 01934 247816 or Request Details
Property Description
With easy access to local amenities and M5 transport links Cooke & Co are pleased to offer for sale this well presented two bedroom end of terrace house. The property briefly comprises of two bedrooms, kitchen, lounge, conservatory, bathroom, good sized 'L' shaped garden, larger than average garage and parking. Further benefits include gas central heating and double glazing.
Ground Floor
Entrance
Is accessed via a UPVC door leading into;
Hall
Tiled floor, electric consumer unit and a radiator. Leads into;
Kitchen
13' 7" x 7' 6" (4.13m x 2.29m) Range of base units with worktop over, inset single drainer stainless steel sink, wall units, space for a tumble drier, dishwasher, washing machine and fridge/freezer, Rangemaster range cooker with an electric oven and gas hob, double glazed window to the front, wall mounted Ideal combi boiler and a central heating control panel.
Lounge
14' 9" x 13' 7" (4.50m x 4.13m) Has an archway leading to the conservatory, two radiators, stairs to the first floor and a BT phone point.
Conservatory
11' 3" x 10' 6" (3.43m x 3.20m) French doors to the rear garden and a radiator.
First Floor
Landing
Doors to all upstairs rooms.
Bedroom One
12' 11" x 8' 4" (3.93m x 2.55m) Fitted wardrobe, double glazed window to the front, radiator and access to the roof void.
Bedroom Two
10' x 6' 2" (3.04m x 1.88m) Double glazed window to the rear, radiator and access to eaves storage.
Bathroom
10' 3" x 5' (3.12m x 1.53m) Fully tiled walls and flooring, obscured double glazed window to the front, heated towel rail, corner shower enclosure with mains shower over, close coupled WC, vanity unit and a bath with a mixer tap over.
Outside
Front Garden
Laid to chippings.
Rear Garden
L shaped garden enclosed on all sides, patio area, remainder is laid to lawn with mature trees, outside tap and gated access to the side.
Garage
24' 2" x 9' 11" (7.37m x 3.03m) Larger than average garage with an up and over door and power and lighting. UPVC double glazed window to the side and UPVC double glazed door providing access to the rear garden.
Please note
Please note
In compliance with the estate agent act 1979 we declare that this client is connected to a member of staff at Cooke and Co.
Property Location
Marketed by Cooke & Co
Disclaimer Property descriptions and related information displayed on this page are marketing materials provided by Cooke & Co. estateagents365.uk does not warrant or accept any responsibility for the accuracy or completeness of the property descriptions or related information provided here and they do not constitute property particulars. Please contact Cooke & Co for full details and further information.


