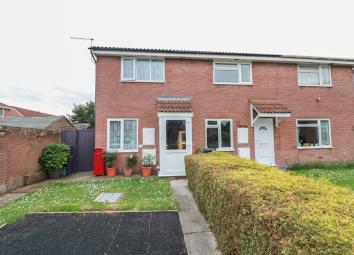End terrace house for sale in Burnham-on-Sea TA8, 2 Bedroom
Quick Summary
- Property Type:
- End terrace house
- Status:
- For sale
- Price
- £ 177,950
- Beds:
- 2
- County
- Somerset
- Town
- Burnham-on-Sea
- Outcode
- TA8
- Location
- Vincent Close, Burnham-On-Sea TA8
- Marketed By:
- House Fox
- Posted
- 2024-04-01
- TA8 Rating:
- More Info?
- Please contact House Fox on 01934 282950 or Request Details
Property Description
Double glazed conservatory, south facing rear garden, off street parking... An end of terraced house set in a cul-de-sac location in the popular seaside resort of Burnham-on-Sea. This property is the perfect starter home or investment purchase and comprises hallway, lounge/diner, kitchen, double glazed conservatory over looking the garden, two double bedrooms, shower room, plus gas central heating, double glazing, three allocated spaces (one to the front and two around the corner) and a lovely maintenance free Southerly facing rear garden.
Main front door to porch.
Entrance porch;
Double glazed window, door to hallway.
Hallway:
Radiator, stairs to first floor, door to lounge.
Lounge:
17' 0" x 8' 0" (5.18m x 2.44m) Double glazed window to the front, radiator, understairs recess, television and telephone point, door to kitchen.
Kitchen:
11' 7" x 7' 8" (3.53m x 2.34m) Single drainer sink unit, a range of floor and wall units, roll edge worktops, tall larder unit, tiled splash backs, plumbing for washing machine and dishwasher, space for electric cooker, extractor hood, double glazed window, radiator, door to conservatory.
Conservatory:
9' 2" x 6' 8" (2.79m x 2.03m) Polycarbonate roof, wall light point, fitted thermostat controlled low consumption heater, electric socket points, double glazed windows over looking the garden, double glazed doors to the garden.
First floor landing:
Access to part boarded loft via wooden loft ladder
bedroom 1:
12' 0" x 11' 8" (3.66m x 3.56m) Double glazed window, radiator.
Bedroom 2:
10' 7" x 6' 7" (3.23m x 2.01m) Double glazed window, radiator, built in cupboard with folding doors housing the combi boiler.
Shower room:
Shower cubicle, low level WC, wash hand basin, tall boy unit, heated towel rail, double glazed window.
Parking:
To the front of the property is an allocated parking space, plus two further spaces around the corner approximately 50 yards away.
Rear garden:
The rear garden has a Southerly facing aspect, has been laid to artificial turf, two paved areas, a garden shed, outside tap, plus side access with further storage space.
Property Location
Marketed by House Fox
Disclaimer Property descriptions and related information displayed on this page are marketing materials provided by House Fox. estateagents365.uk does not warrant or accept any responsibility for the accuracy or completeness of the property descriptions or related information provided here and they do not constitute property particulars. Please contact House Fox for full details and further information.


