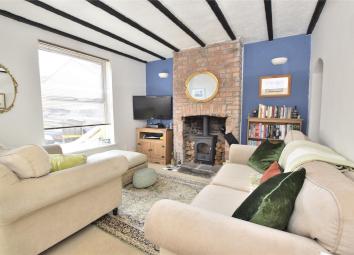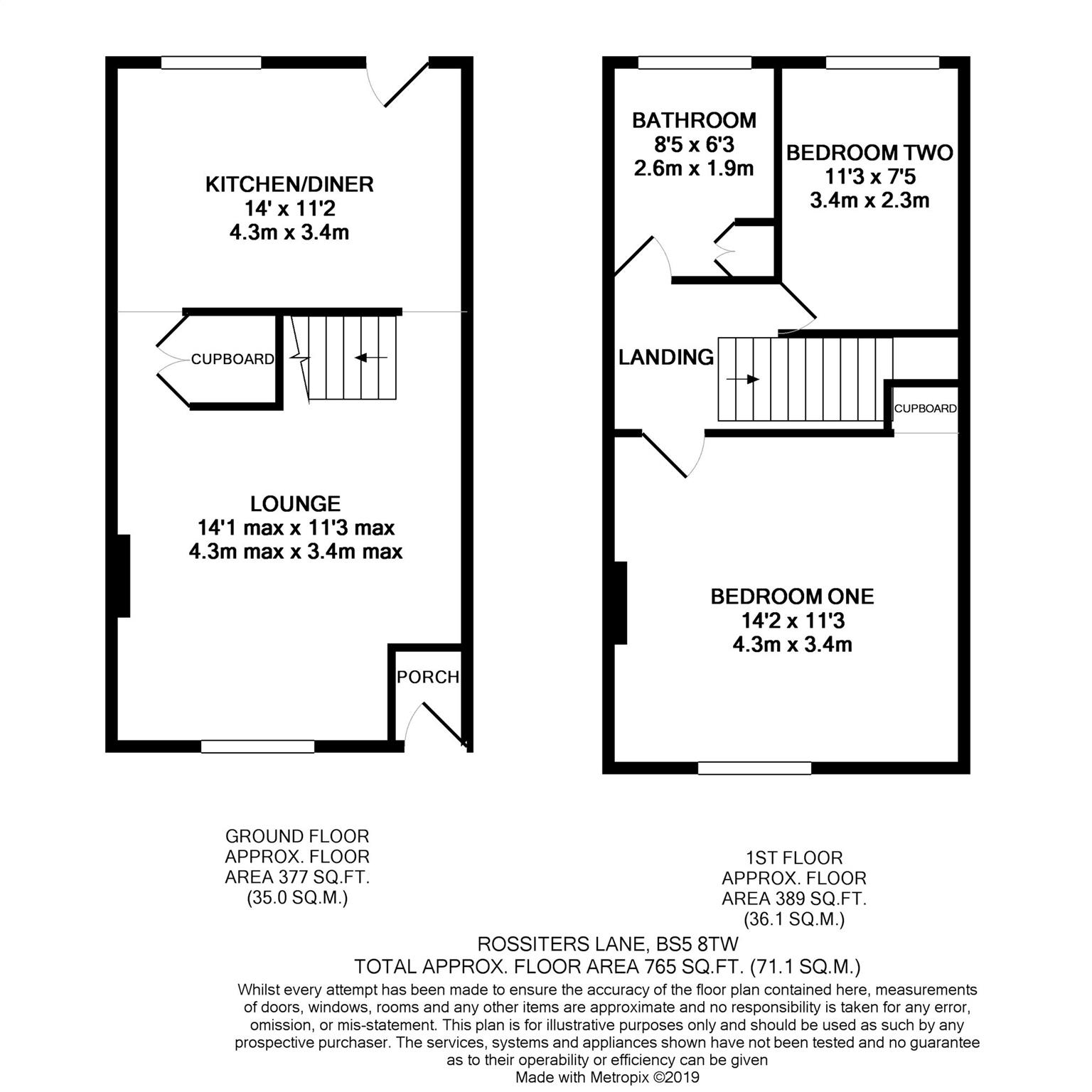End terrace house for sale in Bristol BS5, 2 Bedroom
Quick Summary
- Property Type:
- End terrace house
- Status:
- For sale
- Price
- £ 220,000
- Beds:
- 2
- Baths:
- 1
- Recepts:
- 1
- County
- Bristol
- Town
- Bristol
- Outcode
- BS5
- Location
- Rossiters Lane, St George BS5
- Marketed By:
- Andrews - Longwell Green
- Posted
- 2024-04-07
- BS5 Rating:
- More Info?
- Please contact Andrews - Longwell Green on 0117 301 7270 or Request Details
Property Description
This delightful cottage is bright airy and would be sure to please the whole family with its spacious yet cosy living area. As you enter the property you step inside an enclosed tiled porch area, which leads into the beautiful lounge, complete with working log burner and brick fireplace. The property has period sytle features such as beams running both through the lounge and kitchen, which lend themselves well to the sympathetic and tasteful decoration throughout.
The kitchen/diner to the rear of the property is the perfect family or social space, and wraps round from both sides to give access to the lounge. To the upstairs there are two good sized bedrooms and a family bathroom. To the rear there is a courtyard garden.
Porch (1.19m x 0.91m)
Enclosed porch. Meter cupboard. Alarm.
Lounge (4.29m x 3.43m max)
Double glazed window. Beamed ceiling. Feature log burner. Radiator.
Kitchen/Diner (4.27m x 3.40m)
Double glazed window. Beamed ceiling. Single bowl sink unit with cupboards under. Range of wood effect base and wall units, breakfast bar plus laminate worktops. Plumbing for washing machine and dishwasher. Inset hob, cooker hood and electric oven. Gas boiler supplying central heating and hot water. Tiled floor. Double glazed door to rear garden.
Landing (3.35m x 1.75m)
Access to loft space. Doors to bedrooms and bathroom.
Bedroom 1 (4.32m x 3.43m)
Double glazed window. Fitted cupboard. Radiator.
Bedroom 2 (3.43m x 2.26m)
Double glazed window. Radiator.
Bathroom (2.57m x 1.91m)
Double glazed frosted window to rear. White suite comprising panel bath with electric shower over, wash hand basin and low level WC. Two storage cupboards. Tied floor. Heated towel rail.
Rear Garden
Enclosed by walls to side and rear. Patio area. Outside tap.
Property Location
Marketed by Andrews - Longwell Green
Disclaimer Property descriptions and related information displayed on this page are marketing materials provided by Andrews - Longwell Green. estateagents365.uk does not warrant or accept any responsibility for the accuracy or completeness of the property descriptions or related information provided here and they do not constitute property particulars. Please contact Andrews - Longwell Green for full details and further information.


