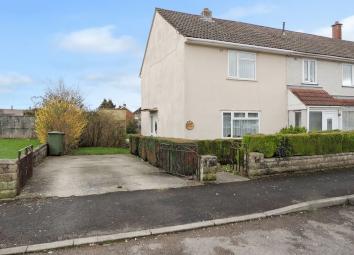End terrace house for sale in Bristol BS30, 2 Bedroom
Quick Summary
- Property Type:
- End terrace house
- Status:
- For sale
- Price
- £ 215,000
- Beds:
- 2
- Baths:
- 1
- Recepts:
- 1
- County
- Bristol
- Town
- Bristol
- Outcode
- BS30
- Location
- Little Dowles, Longwell Green, Bristol BS30
- Marketed By:
- Blue Sky Property
- Posted
- 2019-02-27
- BS30 Rating:
- More Info?
- Please contact Blue Sky Property on 0117 444 9995 or Request Details
Property Description
Two double bedrooms! Corner plot with potential (subject to planning)! Well maintained throughout! Off street parking! Blue Sky are proud to offer for sale this corner plot two bedroom end of terraced house ideally located on the quiet cul-de-sac of Little Dowles, offering fantastic access to local amenities, retail outlets in the leisure park, local schools and parks. The property benefits from a modern finish throughout which has been well maintained by the current owners, ideally suited to first time buyers looking to add their own stamp to a property. The accommodation comprises; entrance hallway, spacious lounge and kitchen/diner with patio doors to the rear garden on the ground floor, to the first floor there are two double bedrooms and a modern shower room. Externally the property boasts off street parking via the driveway, front and rear gardens with ample potential. Really must see to believe the space on offer, call to book your viewing on !
Entrance Hall (11' 11'' x 4' 3'' (3.63m x 1.29m))
UPVC double glazed door into hall, stairs to first floor, storage cupboard, wood effect flooring, wall mounted radiator, ceiling light
Kitchen/Diner (10' 2'' max (leading to 8'7") x 11' 2'' (3.10m max (leading to 2.64) x 3.41m))
Double glazed sliding patio door to rear and double glazed window to rear. The kitchen consists of electric cooker and gas hob, wall mounted gas combi boiler, space for washing machine and fridge/freezer, storage cupboard under the stairs, partly tiled splash backs, tile effect flooring, wall mounted radiator, ceiling light.
Lounge (10' 5'' max (leading to 8'11") x 15' 9'' (3.17m max (leading to 2.73) x 4.81m))
Double glazed window to front, wood effect flooring, ceiling light, TV point.
Landing (6' 1'' x 3' 8'' (1.86m x 1.13m))
Stairs to ground floor, access to bedrooms one, two and shower room, loft access, wall mounted radiator, ceiling light.
Bedroom 1 (10' 6'' x 15' 9'' (3.20m x 4.79m))
Double glazed window to front, 2 x storage cupboards, wall mounted radiator, ceiling light.
Bedroom 2 (10' 10'' x 11' 10'' (3.29m x 3.60m))
Double glazed window to rear, wall mounted radiator, ceiling light.
Shower Room (5' 5'' x 6' 1'' (1.64m x 1.86m))
Obscured double glazed window to rear. The shower room consists of walk in shower cubicle, wash hand basin and W.C., vanity unit with cupboards, tiled flooring, tiled splash backs, ceiling light.
Front
Mainly laid to lawn with shrubbery surrounding, path leading to the front door and rear garden.
Driveway
Off street parking for 2 vehicles on the driveway
Rear
Mainly laid to lawn, patio and path, walls enclosing, brick shed, timber shed, greenhouse, water tap.
Property Location
Marketed by Blue Sky Property
Disclaimer Property descriptions and related information displayed on this page are marketing materials provided by Blue Sky Property. estateagents365.uk does not warrant or accept any responsibility for the accuracy or completeness of the property descriptions or related information provided here and they do not constitute property particulars. Please contact Blue Sky Property for full details and further information.


