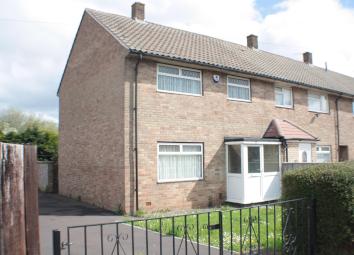End terrace house for sale in Bristol BS13, 3 Bedroom
Quick Summary
- Property Type:
- End terrace house
- Status:
- For sale
- Price
- £ 210,000
- Beds:
- 3
- County
- Bristol
- Town
- Bristol
- Outcode
- BS13
- Location
- Grinfield Avenue, Hartcliffe, Bristol BS13
- Marketed By:
- Hunters - Bishopsworth
- Posted
- 2019-04-15
- BS13 Rating:
- More Info?
- Please contact Hunters - Bishopsworth on 0117 926 9043 or Request Details
Property Description
Hunters are pleased to offer for sale with no ongoing chain this end of terrace property situated close to all local amenities, public transport & schools. The property offers open plan lounge, kitchen/dining room, utility/further kitchen area to the rear. Further complimented by combi gas central heating, ample off street parking, garage and larger than average rear garden. Viewing is a must to appreciate the potential on offer.
Entrance
Via uPVC part opaque double glazed door to ....
Porch
uPVC part opaque double glazed windows to front and side, panelled ceiling, opaque glazed door to ....
Lounge
5.72m (18' 9") incl. Staircase x 3.81m (12' 6") to recess.
Staircase to first floor with storage under, uPVC double glazed window with cross leaded transoms to front, inset gas coal effect fire, telephone and TV points, two radiators, glazed door to ....
Kitchen/dining room
3.43m (11' 3") to recess x 5.69m (18' 8").
UPVC double glazed window with cross leaded transoms to rear, base units, roll edge work surfaces incorporating stainless steel single drainer sink unit with mixer tap, space for fridge freezer, part tiled walls, radiator, larder, part opaque glazed door to ....
Utility/further kitchen area
2.36m (7' 9") x 3.20m (10' 6").
UPVC double glazed windows to side and rear, uPVC opaque double glazed door to rear, base unit and larder unit, space for further appliances, plumbing for automatic washing machine.
First floor landing
Loft access, radiator, doors to accommodation.
W.C.
Opaque window to rear, low level w.C.
Bathroom
Opaque window to rear, panelled bath, wash hand basin, part tiled walls, radiator.
Bedroom one
2.82m (9' 3") x 3.33m (10' 11") not incl. Wardrobes.
Double glazed window to front, built in sliding door fronted wardrobes, radiator.
Bedroom two
3.10m (10' 2") max x 3.07m (10' 1").
Double glazed window to rear, wall mounted gas combination boiler, storage cupboard, radiator.
Bedroom three
2.79m (9' 2") x 2.39m (7' 10") both incl. Overstairs box.
Double glazed window to front, overstairs box, radiator.
Front garden
Laid to lawn, double gates giving access to driveway providing ample off street parking and in turn leading to ....
Garage
Single garage with up and over door.
Rear garden
Larger than average, enclosed by fencing, patio area immediately adjoining property, laid to lawn, two storage shed, conifer screening to rear, side pedestrian access gate to front of property.
Property Location
Marketed by Hunters - Bishopsworth
Disclaimer Property descriptions and related information displayed on this page are marketing materials provided by Hunters - Bishopsworth. estateagents365.uk does not warrant or accept any responsibility for the accuracy or completeness of the property descriptions or related information provided here and they do not constitute property particulars. Please contact Hunters - Bishopsworth for full details and further information.

