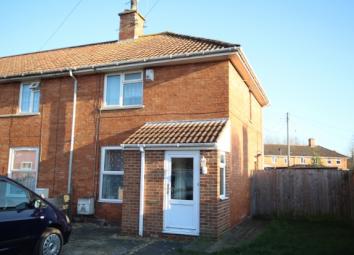End terrace house for sale in Bridgwater TA6, 3 Bedroom
Quick Summary
- Property Type:
- End terrace house
- Status:
- For sale
- Price
- £ 149,950
- Beds:
- 3
- County
- Somerset
- Town
- Bridgwater
- Outcode
- TA6
- Location
- Coleridge Square, Bridgwater TA6
- Marketed By:
- Charles Dickens Estate Agents
- Posted
- 2024-04-22
- TA6 Rating:
- More Info?
- Please contact Charles Dickens Estate Agents on 01278 285001 or Request Details
Property Description
Coleridge Square, Bridgwater TA6 3QA is a three bedroom end terraced house situated on a good size plot with good size gardens to the front, side and rear of the property and located in a small cul-de-sac square on the western side of Bridgwater approximately 1 mile from the town centre where all main amenities and facilities can be found. The property is built of cavity brick walling under a pitched, tiled, felted and insulated roof.
The accommodation briefly comprises to the Ground Floor; Entrance Porch/Hall, Lounge, Kitchen, Rear Hall, Bathroom, whilst to First Floor Three Bedrooms. The property benefits from gas fired central heating, UPVC double glazed windows and all floor coverings included in the asking price. The property could prove to be an ideal family home or indeed an attractive investment buyers property and as such early internal inspection is advised to avoid disappointment. The property also comes to the market with no onward chain.
Local shops are within easy walking distance of the property.
Accommodation
Entrance porch 7’3” x 3’7” UPVC double glazed entrance door.
Entrance hall Stairs to first floor.
Lounge 13’11” x 13’0” Feature fireplace with inset gas coal effect fire with marble style backing and carved timber surround. UPVC double glazed window overlooking front garden. Radiator. Telephone point. Door to:
Rear hall Understairs cupboard. Door to outside. Door to bathroom and door to:
Kitchen 9’0” x 7’6” Inset single drainer stainless steel sink unit with cupboards under. Working surfaces with further cupboards and drawers under, matching wall cupboards over. Plumbing for washing machine. Recess for cooker. Wall mounted Ideal Logic gas boiler.
Bathroom Modern suite comprising panel bath with wall mounted electric shower over, shower curtain and rail. Pedestal wash hand basin. Low level WC. Chrome towel rail/radiator. Three walls fully tiled.
First floor
Landing Hatch to roof space.
Bedroom 1 16’0” x 9’8” Double panel radiator. Telephone point. Feature cast iron fireplace. Airing cupboard enclosing hot water tank.
Bedroom 2 11’10” x 8’6” Fitted carpet. Radiator.
Bedroom 3 9’0” x 7’2” Radiator. Carpet.
Outside To the front of the property the garden is enclosed with hedging and fencing. Hardstanding for off road parking. Lawn area. Side gate leads to the side garden with timber decking and patio area which in turn leads to the rear garden approx.. 65’ x 25’. Well enclosed and laid predominantly to lawn. To the rear of the garden is a brick built detached garage 20’3” x 8’4” with metal up and over door, light and power.
Viewing By appointment with the vendors’ agents Messrs Charles Dickens, who will be pleased to make the necessary arrangements.
Services Mains electricity, gas, water & drainage.
Council Tax Band A
Energy Rating tbc
Property Location
Marketed by Charles Dickens Estate Agents
Disclaimer Property descriptions and related information displayed on this page are marketing materials provided by Charles Dickens Estate Agents. estateagents365.uk does not warrant or accept any responsibility for the accuracy or completeness of the property descriptions or related information provided here and they do not constitute property particulars. Please contact Charles Dickens Estate Agents for full details and further information.

