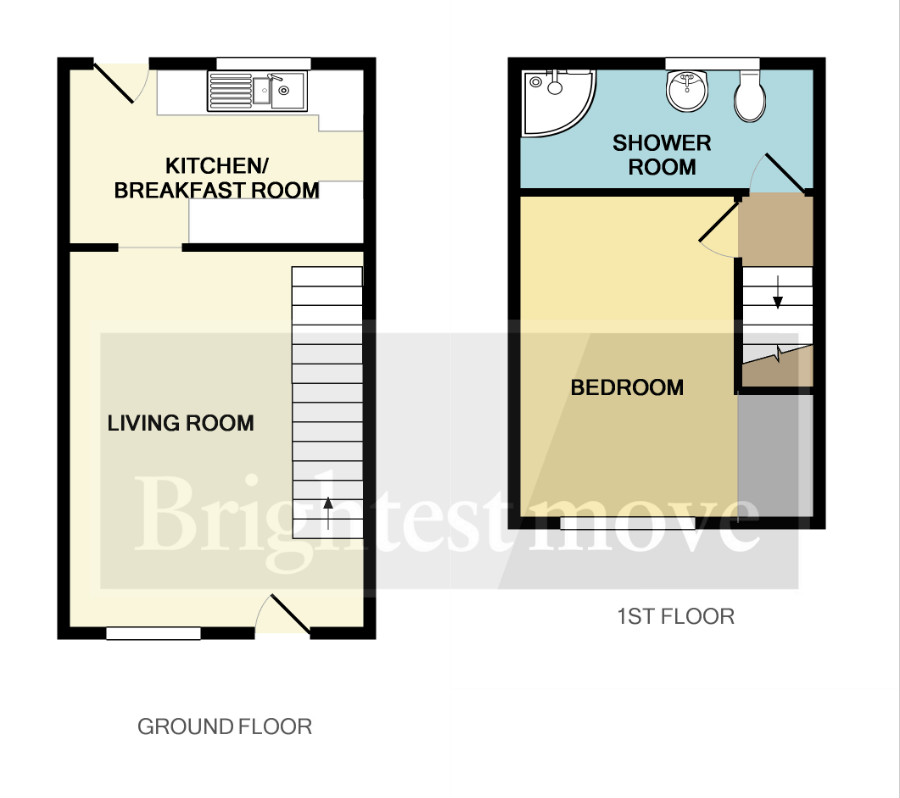End terrace house for sale in Bridgwater TA6, 1 Bedroom
Quick Summary
- Property Type:
- End terrace house
- Status:
- For sale
- Price
- £ 120,000
- Beds:
- 1
- County
- Somerset
- Town
- Bridgwater
- Outcode
- TA6
- Location
- St. James Court, Bridgwater TA6
- Marketed By:
- Brightest Move
- Posted
- 2019-01-26
- TA6 Rating:
- More Info?
- Please contact Brightest Move on 01278 285931 or Request Details
Property Description
Full description Brightestmove are delighted to offer for sale this end terraced house which is situated in a tucked away cul-de-sac position just off Somerville Way on the popular Silver Springs development on the Eastern outskirts of Bridgwater.
This double glazed one bedroom home was built in the 1990's and now benefits from a replacement gas fired boiler in 2017.
The accommodation briefly comprises living room and kitchen/breakfast room to the ground floor with double bedroom and shower room to the first floor.
In addition there is off street parking to the front with an additional space and a pleasant enclosed rear garden.
Bridgwater is an emerging town situated in the heart of the borough of Sedgemoor and within 11 miles of Taunton and 38 miles of Bristol. The town which is famed for its annual carnival is a thriving place with many new jobs being created in recent years.
For more information or an appointment to view please contact the vendors sole agents.
Entrance Via UPVC double glazed front door to:
Living room 14' 10" x 11' 10" (4.52m x 3.61m - including stairs) Wood effect flooring. Staircase rising to first floor, radiator, opening to:
Kitchen/breakfast room 12' x 7' 03" (3.66m x 2.21m) Rear aspect double glazed window. Refitted with a range of cream fronted wall, base and drawer units with granite effect roll top work surfaces with matching built in breakfast bar. Acrylic sink and drainer unit inset, space and point for electric cooker, space for fridge freezer and space and plumbing for washing machine, tiled splash backs and surrounds, radiator. Obscure rear aspect UPVC double glazed door to rear garden.
Landing Access to insulated loft and doors to bedroom and shower room.
Bedroom 12' 09" x 8' 10" (3.89m x 2.69m) Front aspect double glazed window. Radiator, recessed storage with hanging rail.
Shower room Obscure rear aspect double glazed window. Refitted with a three piece suite comprising corner curved shower cubicle with mains with handheld and overhead attachments. Radiator, ceiling down lighters.
Exterior
rear garden Enclosed by panel fencing. Raised decking area with ornamental pond inset leading onto shingled area with shaped lawn and maturing shrub borders, outside light. Shared side pedestrian access with number 5.
Parking For one vehicle on own drive to front with additional parking space at end of cul-de-sac (with shed at present).
Services Mains gas, electricity, water and drainage.
Heating Gas fired central heating system.
Tenure Freehold.
Council tax band A
Property Location
Marketed by Brightest Move
Disclaimer Property descriptions and related information displayed on this page are marketing materials provided by Brightest Move. estateagents365.uk does not warrant or accept any responsibility for the accuracy or completeness of the property descriptions or related information provided here and they do not constitute property particulars. Please contact Brightest Move for full details and further information.


