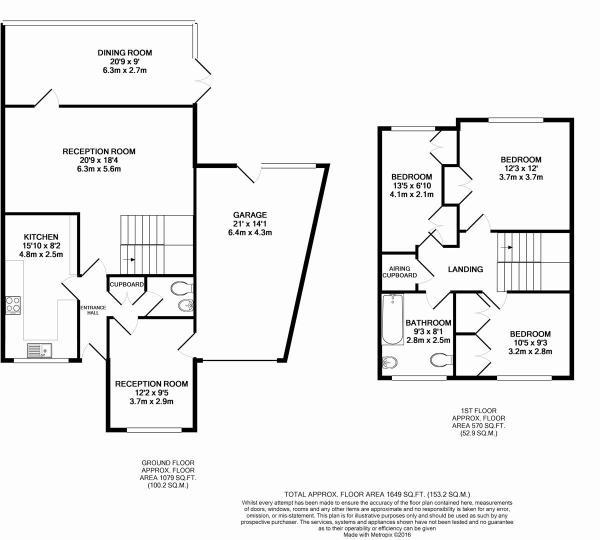End terrace house for sale in Borehamwood WD6, 3 Bedroom
Quick Summary
- Property Type:
- End terrace house
- Status:
- For sale
- Price
- £ 574,950
- Beds:
- 3
- Baths:
- 1
- Recepts:
- 3
- County
- Hertfordshire
- Town
- Borehamwood
- Outcode
- WD6
- Location
- West View Gardens, Elstree WD6.
- Marketed By:
- Clarets Estate Agents
- Posted
- 2018-12-23
- WD6 Rating:
- More Info?
- Please contact Clarets Estate Agents on 020 3463 0519 or Request Details
Property Description
We are pleased to offer for sale this modern and very well presented, larger than average and extended three bedroom three reception end of terrace family house situated on a quiet cul de sac yards off Elstree High Street and located within approximately one and a half miles of Elstree & Borehamwood's mainline station and additional shopping and transport facilities.
The property has been well modernised by the current owners and is offered for sale in excellent decorative order. Benefits include a lounge/dining room, modern fitted kitchen, conservatory, TV room/study, located on a corner plot benefiting from an integral garage with additional off street parking for approximately four cars and offering future scope to extend (stpp). Internal inspection is strongly recommended via the Owners Agents Clarets Residential Ltd.
Main Entrance
Double glazed part frosted front door to.
Entrance Hall
Radiator, built in storage cupboard.
Guest W/C
Low level w/c, vanity unit with inset wash hand basin with mixer taps, radiator, extractor fan.
Lounge/Dining Room (20'9 x 18'4 (max).)
Stairs to first floor, under stairs storage cupboard, double radiators, rear aspect windows glazed doors to conservatory.
Conservatory (20'9 x 9'.)
Double glazed rear and flank windows, double glazed doors to garden, feature radiator.
TV Room (12'2 x 9'5.)
Double glazed front aspect window, radiator, door to integral garage.
Kitchen (15'10 x 8'2.)
Range of modern fitted wall and base units with laminated work surfaces and inset single drainer stainless steel sink unit with mixer taps, inset electric hob with stainless steel extractor hood above and integrated electric low level oven, plumbed for washing machine, breakfast bar, part tiled walls, extractor fan, double radiator, space for American style fridge/freezer, double glazed front aspect window.
First Floor Landing
Built in storage cupboard.
Bedroom One (12'3 x 12.)
Double glazed rear aspect window, built in storage cupboard, double radiator.
Bedroom Two (10'5 x 9'3.)
Double glazed front aspect window, built in storage cupboards, double radiator.
Bedroom Three (13'5 x 6'10.)
Double glazed rear aspect window, built in storage cupboard, double radiator.
Bathroom/WC (9'3 x 8'1.)
Modern three piece white suite comprising panelled bath with mixer taps, wall mounted shower unit, vanity unit with inset wash hand basin with mixer taps, low level w/c, tiled walls, radiator, double glazed frosted front aspect window.
Garage (21' x 14'1 (max).)
Integral garage with up and over door, light and power, plumbed for washing machine and dryer, part glazed door to garden.
Garden (Approximately 30' x 20'.)
Secluded rear garden mainly laid to lawn with shrub borders, paved patio area, outside tap, door to garage.
Parking
Off street parking for approximately four/five cars.
Tenure (Freehold.)
Property Location
Marketed by Clarets Estate Agents
Disclaimer Property descriptions and related information displayed on this page are marketing materials provided by Clarets Estate Agents. estateagents365.uk does not warrant or accept any responsibility for the accuracy or completeness of the property descriptions or related information provided here and they do not constitute property particulars. Please contact Clarets Estate Agents for full details and further information.


