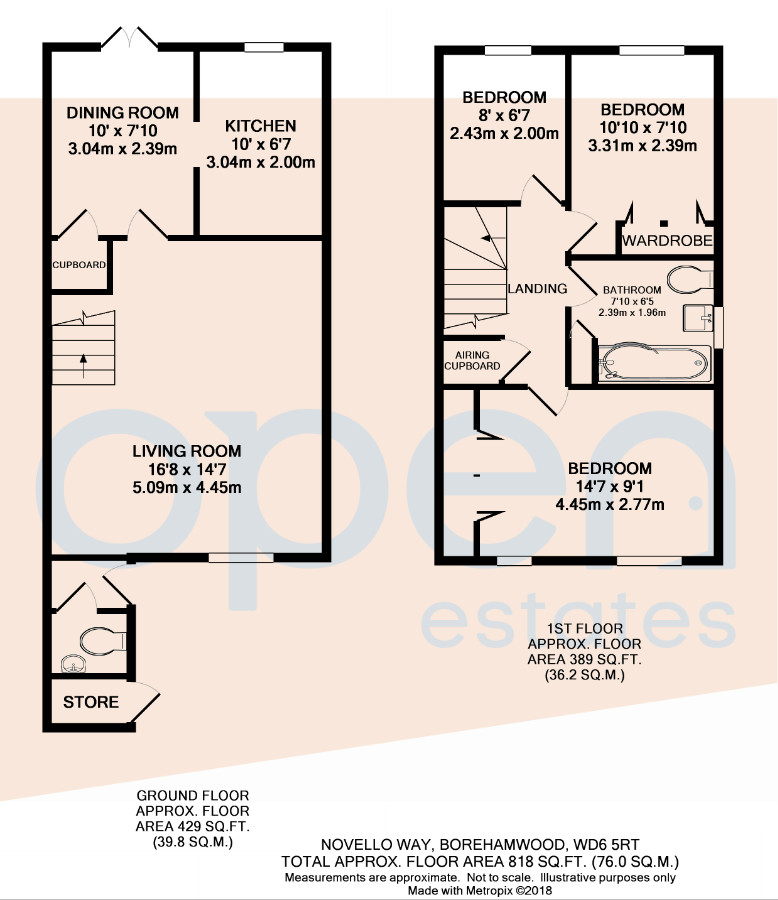End terrace house for sale in Borehamwood WD6, 3 Bedroom
Quick Summary
- Property Type:
- End terrace house
- Status:
- For sale
- Price
- £ 479,950
- Beds:
- 3
- Baths:
- 1
- Recepts:
- 1
- County
- Hertfordshire
- Town
- Borehamwood
- Outcode
- WD6
- Location
- Novello Way, Borehamwood WD6
- Marketed By:
- Open Estates
- Posted
- 2024-04-05
- WD6 Rating:
- More Info?
- Please contact Open Estates on 01923 908797 or Request Details
Property Description
An immaculately presented three bedroom end of terrace house located in a quiet and sought after close on the popular Studio Way Development. This delightful family home is situated within easy reach of the town centre, train station and local amenities including schools and houses of worship. The accommodation comprises on the ground floor: An entrance lobby, attached brick-built storage shed, guest cloakroom, spacious living room, separate dining room with French doors leading to garden and a modern fitted kitchen. On the first floor is a master bedroom with double built in wardrobes, bedroom two with fitted wardrobes, single bedroom three and a fully tiled family bathroom including p-shaped bath with shower over. Externally the property features a lovely private garden with large block-paved patio area and rear access. To the front is a decorative block-paved front patio leading to two allocated parking spaces directly to the front of the property and a further allocated space in a communal parking area.
Ground floor
entrance lobby
guest cloakroom
living room 16' 8" x 14' 7" (5.08m x 4.44m)
dining room 10' x 7' 10" (3.05m x 2.39m)
kitchen 10' x 7' 10" (3.05m x 2.39m)
first floor
landing
master bedroom 14' 7" x 9' 1" (4.44m x 2.77m)
bedroom two 10' 10" x 7' 10" (3.3m x 2.39m)
bedroom three 8' x 6' 7" (2.44m x 2.01m)
family bathroom 7' 10" x 6' 5" (2.39m x 1.96m)
exterior
frontage Block paved front patio area leading to two allocated parking bays with a further allocated parking space in a communal car park.
Brick built storage shed Attached brick-built storage shed with tiled, pitched roof, wooden door and side window.
Rear Block paved patio leading to an area of lawn bordered by well-stocked flowerbeds, timber storage shed and rear access.
Property Location
Marketed by Open Estates
Disclaimer Property descriptions and related information displayed on this page are marketing materials provided by Open Estates. estateagents365.uk does not warrant or accept any responsibility for the accuracy or completeness of the property descriptions or related information provided here and they do not constitute property particulars. Please contact Open Estates for full details and further information.


